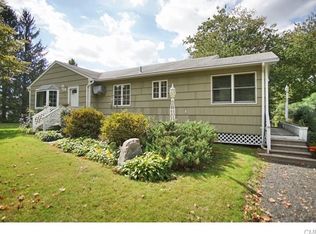Sold for $335,000 on 01/30/24
$335,000
1 Peck Road, Danbury, CT 06811
3beds
886sqft
Single Family Residence
Built in 1948
0.57 Acres Lot
$446,000 Zestimate®
$378/sqft
$2,592 Estimated rent
Home value
$446,000
$419,000 - $473,000
$2,592/mo
Zestimate® history
Loading...
Owner options
Explore your selling options
What's special
Location, convenience and opportunity!!! Don't miss your chance to own and transform this charming cape cod home. Whether you choose to renovate immediately or prefer to live in the house while updating it over time, the choice is yours. Situated on .57 acre lot that backs onto open space, providing a serene and private setting. With 3 bedrooms, enclosed covered porch and unfinished attic space, there is plenty of potential for customization. Porch off eat-in kitchen complete with pantry, spacious living room showcasing wood-burning fireplace. Down the hall, the main level primary bedroom awaits, along with a convenient hall bath. Upstairs, you'll find 2 additional bedrooms and an unfinished attic space accessed via bedroom closet. The full unfinished basement offers ample storage, laundry area and walk-out. In addition, the property includes a detached garage and paved driveway, providing additonal parking and convenience for multiple vehicles. Conveniently near New Fairfield’s shopping center, Danbury’s Dog Park at Margerie Reservoir, Halas Farm Market, 4 Season’s Restaurant, Schools and Candlewood Lake. Take advantage of this fantastic opportunity to own a property that has already cleared probate. As the property is an estate, no disclosures are provided. Property sold as is. Public records: Roof 2001, Septic 2001 by Pembroke, Possible access to City Services, Maps attached provided by Engineer Higgins. Kitchen curtains, lawn mower and portable generator excluded.
Zillow last checked: 8 hours ago
Listing updated: January 30, 2024 at 02:15pm
Listed by:
Lisa A. McDonald 203-733-1613,
The Brokerage of New England 203-788-8611
Bought with:
Scott D. Benincasa, REB.0794941
Coldwell Banker Realty
Source: Smart MLS,MLS#: 170613725
Facts & features
Interior
Bedrooms & bathrooms
- Bedrooms: 3
- Bathrooms: 1
- Full bathrooms: 1
Primary bedroom
- Features: Hardwood Floor
- Level: Main
- Area: 129 Square Feet
- Dimensions: 10 x 12.9
Bedroom
- Features: Hardwood Floor
- Level: Upper
- Area: 137.5 Square Feet
- Dimensions: 11 x 12.5
Bedroom
- Features: Hardwood Floor
- Level: Upper
- Area: 129.87 Square Feet
- Dimensions: 11.7 x 11.1
Bathroom
- Level: Main
- Area: 33 Square Feet
- Dimensions: 5 x 6.6
Kitchen
- Features: Balcony/Deck, Pantry
- Level: Main
- Area: 221.95 Square Feet
- Dimensions: 11.5 x 19.3
Living room
- Features: Fireplace, Hardwood Floor
- Level: Main
- Area: 270.25 Square Feet
- Dimensions: 11.5 x 23.5
Other
- Features: Vaulted Ceiling(s)
- Level: Upper
- Area: 253 Square Feet
- Dimensions: 11.5 x 22
Other
- Level: Main
- Area: 56.12 Square Feet
- Dimensions: 6.1 x 9.2
Heating
- Baseboard, Hot Water, Oil
Cooling
- Wall Unit(s)
Appliances
- Included: Electric Range, Refrigerator, Water Heater
Features
- Basement: Full,Unfinished,Storage Space
- Attic: Floored,Storage
- Number of fireplaces: 1
Interior area
- Total structure area: 886
- Total interior livable area: 886 sqft
- Finished area above ground: 886
Property
Parking
- Total spaces: 1
- Parking features: Detached, Private, Paved
- Garage spaces: 1
- Has uncovered spaces: Yes
Features
- Patio & porch: Deck, Enclosed
- Exterior features: Awning(s), Rain Gutters, Lighting
Lot
- Size: 0.57 Acres
- Features: Level, Few Trees
Details
- Parcel number: 71001
- Zoning: RA40
Construction
Type & style
- Home type: SingleFamily
- Architectural style: Cape Cod
- Property subtype: Single Family Residence
Materials
- Shingle Siding, Wood Siding
- Foundation: Stone
- Roof: Asphalt
Condition
- New construction: No
- Year built: 1948
Utilities & green energy
- Sewer: Septic Tank
- Water: Well
Community & neighborhood
Community
- Community features: Lake, Park
Location
- Region: Danbury
- Subdivision: Pembroke
Price history
| Date | Event | Price |
|---|---|---|
| 1/30/2024 | Sold | $335,000-4%$378/sqft |
Source: | ||
| 1/9/2024 | Pending sale | $349,000$394/sqft |
Source: | ||
| 12/17/2023 | Contingent | $349,000$394/sqft |
Source: | ||
| 12/7/2023 | Listed for sale | $349,000$394/sqft |
Source: | ||
Public tax history
| Year | Property taxes | Tax assessment |
|---|---|---|
| 2025 | $4,914 +2.2% | $196,630 |
| 2024 | $4,806 +4.8% | $196,630 |
| 2023 | $4,587 +6.6% | $196,630 +29% |
Find assessor info on the county website
Neighborhood: 06811
Nearby schools
GreatSchools rating
- 4/10Pembroke SchoolGrades: K-5Distance: 0.4 mi
- 2/10Broadview Middle SchoolGrades: 6-8Distance: 3 mi
- 2/10Danbury High SchoolGrades: 9-12Distance: 1.8 mi
Schools provided by the listing agent
- Elementary: Pembroke
- High: Danbury
Source: Smart MLS. This data may not be complete. We recommend contacting the local school district to confirm school assignments for this home.

Get pre-qualified for a loan
At Zillow Home Loans, we can pre-qualify you in as little as 5 minutes with no impact to your credit score.An equal housing lender. NMLS #10287.
Sell for more on Zillow
Get a free Zillow Showcase℠ listing and you could sell for .
$446,000
2% more+ $8,920
With Zillow Showcase(estimated)
$454,920