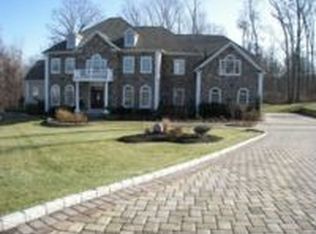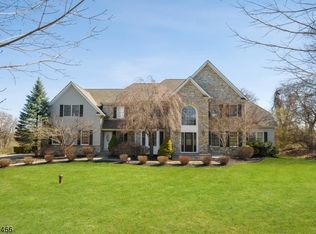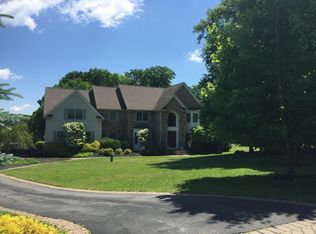Welcome to this stately 13 room Colonial with stone facade and wing wall, paver driveway and walkways. Situated on 2 acres of professionally landscaped property this cul-de-sac property enjoys woods as its backdrop. Upon entering the two story Foyer, you are immediately aware of the detailed woodwork, moldings and hardwood floors in this home. Classic touches can be found in both the Formal Living and Dining Rooms such as hardwood floors with inlay, wainscot panels, coffered ceiling, bay windows and a French door leading to the Conservatory from the Living Room. The gorgeous gourmet Kitchen is appointed with custom wood cabinetry, granite counters, contrasting center island with three sides of cabinets and top-of-the-line stainless steel appliances. A glass door from the breakfast room provides access to the large patio with in ground heated pool and pool house with built in media. A cathedral ceiling Family Room, open to the Kitchen, features a stone floor to ceiling fireplace to gather around and allows for ease of entertaining. One is beckoned to relax and observe the nature that surrounds in a Conservatory with a wall of elliptical windows. A Library with wainscot panels, elegant Powder Room, Laundry Room and access to the 3-car garage complete the main level. The second floor offers a Master Suite with his and her walk-in closets, Sitting Area with fireplace, private balcony and opulent Bath with jetted tub. Three additional generous Bedrooms and two full Baths complete this level. The finished walk-out Lower Level finds enormous Recreation space, TV and Sitting Areas a bar area with built-in cabinetry and Nanny/Inlaw quarters adjacent to a full bath with oversized shower, heat lamp and is handicap accessible. Sliding glass doors with transom lead out to a stone paved patio and private yard. Built in 2003, and with features such as music speakers throughout, security system, central vacuum, central air conditioning and natural gas heat, this home exudes elegance and grace with all the amenities one could want for grand entertaining and the comforts of a contemporary lifestyle.
This property is off market, which means it's not currently listed for sale or rent on Zillow. This may be different from what's available on other websites or public sources.


