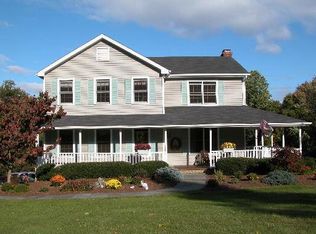Great House! Great Location!Bright, Open & Immaculate.Great Flow Fr/Kitch To Fam Rm + Formal Liv.& Din. Rm-All Hrdwd. Office &Extra Fam.Rm.In Lower Level Walks Out To Private Yard.Cul-De-Sac Setting + Great Commuter Location. Lower Level Is Finished With Windows And Walk Out. Wired For Office Use,Electric Heat.Adds 875 Square Feet.
This property is off market, which means it's not currently listed for sale or rent on Zillow. This may be different from what's available on other websites or public sources.

