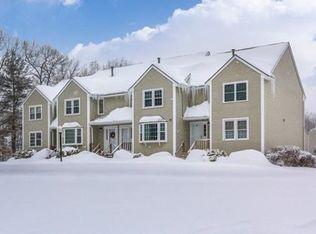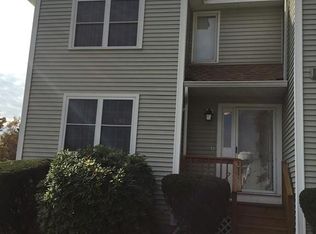Fabulous Location at Carter Green II Condominiums. Pride of Ownership throughout this gorgeous 1,240 sq ft end unit. New HVAC and hot water heater in December 2020. Special features include stainless steel appliances in the kitchen, hardwood floors on main living level, and updated kitchen and both baths. This is your opportunity to get a great value! Low condo fees. Recent common area improvements include newer roof, deck, siding and pavement.
This property is off market, which means it's not currently listed for sale or rent on Zillow. This may be different from what's available on other websites or public sources.

