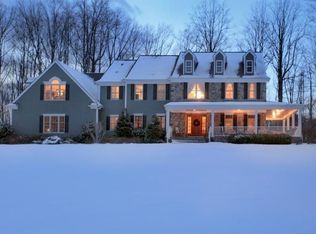Welcome to this truly majestic Bucks County Colonial home in the sought after Briarcliff development of Chester. This 12 room, four Bedroom, four and one half Bath elegant home offers four levels of spacious living. Upon entering, an impressive Foyer leads to an open floor plan perfect for entertaining and a joyous lifestyle. Superior quality craftsmanship is evident throughout and includes hardwood floors, classic moldings, detailed wainscoting and windows with transoms allowing for light filled rooms. The Formal Living Room entered through glass French doors, features a gas fireplace and leads to an opened railed covered porch overlooking the tree-lined manicured lawn beckoning one to sit awhile. Hardwood floors and wainscot in the Formal Dining Room leads into a gourmets delight - a custom designed Kitchen appointed with top-of-the-line appliances, center island, granite counters and beautiful cabinetry. Glass French doors from the Breakfast Area lead to the stone-paved patio and illuminate the room with natural light. Vaulted ceiling, floor to ceiling dramatic stone fireplace enhances the Great Room which adjoins the Kitchen. The Library with oak paneling, wainscoting, built-in shelving and gas fireplace offers a quiet respite. An elegant powder room, pantry, full laundry room and access to the 3-car garage complete the main floor. The second levels Master Retreat offers, inviting gas fireplace, high ceiling, dormer spaces with built-ins, closets and a Master Bath with old-world charm and modern amenities. Two spacious Bedrooms sharing a Jack-and-Jill Bathroom a third Bedroom and full, detached Bath complete the second level. Tucked away on the third level one finds a perfect finished space for hobbies, media room or just a quiet space to go to and unwind. This magnificent home offers even more living space in the finished Lower Level with Media Room, Exercise Room and full Bath. The professionally landscaped outdoors offers a fenced in-ground pool with pool-house, gorgeous stone paved patio with built-in barbeque which offers yet another wonderful area to enjoy with family and friends in warmer weather. This beautifully crafted and elegantly designed home offers a lifestyle that is unsurpassed.
This property is off market, which means it's not currently listed for sale or rent on Zillow. This may be different from what's available on other websites or public sources.
