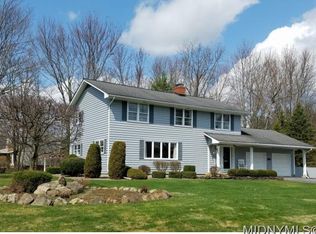Closed
$518,000
1 Partridge Rd, New Hartford, NY 13413
4beds
2,533sqft
Single Family Residence
Built in 1977
0.49 Acres Lot
$547,000 Zestimate®
$205/sqft
$3,282 Estimated rent
Home value
$547,000
Estimated sales range
Not available
$3,282/mo
Zestimate® history
Loading...
Owner options
Explore your selling options
What's special
Discover your dream home in this charming neighborhood, where a stunning 4-bedroom, 2-and-a-half-bath Colonial awaits you. Nestled on a generous half-acre lot, this property features a beautifully landscaped yard that blends open space with partial woodlands—perfect for outdoor leisure and gatherings. Bright and spacious interior that prioritizes comfort and functionality. The inviting living room flows seamlessly into the large family room, creating an ideal setting for entertaining or cozy nights in front of the wood-burning fireplace with its classic brick surround. Great views of the expansive backyard through sliding glass doors leading to the back patio. The recently updated kitchen is a chef’s delight, with newer appliances—including a beverage fridge in the island—and an adjoining breakfast area that leads to a covered porch entryway. Formal dining room off the kitchen. The primary bedroom serves as your private retreat, featuring its own full bath, an impressive walk-in closet, and even a bonus room that can easily function as an office or extra bedroom space. Three additional large bedrooms and another full bath upstairs. Finished basement offers endless possibilities—transform it into a home gym, extra living area, or office while still maintaining plenty of storage space.
Zillow last checked: 8 hours ago
Listing updated: March 24, 2025 at 11:01am
Listed by:
Catherine McDevitt 315-824-0800,
Hamilton Village R.E., LLC
Bought with:
William R. Bradley, 10401289383
Bradley And Bradley Real Estate (Utica)
Source: NYSAMLSs,MLS#: S1583560 Originating MLS: Syracuse
Originating MLS: Syracuse
Facts & features
Interior
Bedrooms & bathrooms
- Bedrooms: 4
- Bathrooms: 3
- Full bathrooms: 2
- 1/2 bathrooms: 1
- Main level bathrooms: 1
Heating
- Gas, Forced Air
Cooling
- Central Air
Appliances
- Included: Dryer, Dishwasher, Exhaust Fan, Electric Oven, Electric Range, Disposal, Gas Water Heater, Refrigerator, Range Hood, Wine Cooler, Washer
- Laundry: Main Level
Features
- Breakfast Area, Eat-in Kitchen, Kitchen Island, Kitchen/Family Room Combo, Other, See Remarks, Sliding Glass Door(s)
- Flooring: Carpet, Laminate, Tile, Varies
- Doors: Sliding Doors
- Basement: Full,Finished
- Number of fireplaces: 1
Interior area
- Total structure area: 2,533
- Total interior livable area: 2,533 sqft
Property
Parking
- Total spaces: 2
- Parking features: Attached, Electricity, Garage, Driveway, Garage Door Opener
- Attached garage spaces: 2
Features
- Levels: Two
- Stories: 2
- Patio & porch: Open, Patio, Porch
- Exterior features: Blacktop Driveway, Patio
Lot
- Size: 0.49 Acres
- Dimensions: 125 x 170
- Features: Corner Lot, Residential Lot
Details
- Parcel number: 30488933900500020310000000
- Special conditions: Standard
Construction
Type & style
- Home type: SingleFamily
- Architectural style: Colonial
- Property subtype: Single Family Residence
Materials
- Vinyl Siding
- Foundation: Poured
- Roof: Asphalt
Condition
- Resale
- Year built: 1977
Utilities & green energy
- Sewer: Connected
- Water: Connected, Public
- Utilities for property: High Speed Internet Available, Sewer Connected, Water Connected
Community & neighborhood
Security
- Security features: Radon Mitigation System
Location
- Region: New Hartford
- Subdivision: Woodbourne Manor Sec E
Other
Other facts
- Listing terms: Cash,Conventional,FHA,VA Loan
Price history
| Date | Event | Price |
|---|---|---|
| 3/7/2025 | Sold | $518,000+3.6%$205/sqft |
Source: | ||
| 1/31/2025 | Pending sale | $499,900$197/sqft |
Source: | ||
| 1/11/2025 | Contingent | $499,900$197/sqft |
Source: | ||
| 1/8/2025 | Listed for sale | $499,900-2%$197/sqft |
Source: | ||
| 4/29/2024 | Sold | $510,000-1%$201/sqft |
Source: | ||
Public tax history
| Year | Property taxes | Tax assessment |
|---|---|---|
| 2024 | -- | $202,600 |
| 2023 | -- | $202,600 |
| 2022 | -- | $202,600 |
Find assessor info on the county website
Neighborhood: 13413
Nearby schools
GreatSchools rating
- 7/10Robert L Bradley Elementary SchoolGrades: K-6Distance: 1.1 mi
- 7/10Perry Junior High SchoolGrades: 7-9Distance: 2.2 mi
- 10/10New Hartford Senior High SchoolGrades: 10-12Distance: 1.1 mi
Schools provided by the listing agent
- District: New Hartford
Source: NYSAMLSs. This data may not be complete. We recommend contacting the local school district to confirm school assignments for this home.
