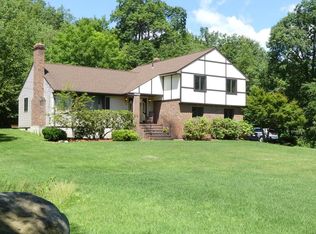You will be delighted with everything this 3 bedroom 2 1/2 bath Colonial has to offer both inside and out. The yard is spacious and private - perfect for an active family with beautiful landscaping, a kidney shaped in-ground pool with water feature, large deck for entertaining, and yes, even a gazebo! The layout of this home has been thoughtfully designed for today's discerning buyer. A huge front to back Living Room with wood burning fireplace and hardwood flooring is sunny and bright. The open concept Kitchen and Family Room includes a 2nd fireplace (gas) and the sliders connect you to the deck and back yard activity. A Formal Dining Room with hardwood flooring is ideal for entertaining. The second floor consists of a large master bedroom with walk in closet and private bath, two additional bedrooms and 2nd full bath, and an office or craft room. The basement is also finished offering more space. CENTRAL AIR conditioning, irrigation system, central vac and much more.
This property is off market, which means it's not currently listed for sale or rent on Zillow. This may be different from what's available on other websites or public sources.
