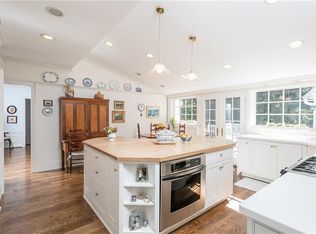Closed
$659,750
1 Parsons Ln, Rochester, NY 14610
3beds
3,252sqft
Single Family Residence
Built in 1960
0.8 Acres Lot
$844,800 Zestimate®
$203/sqft
$4,935 Estimated rent
Home value
$844,800
$777,000 - $929,000
$4,935/mo
Zestimate® history
Loading...
Owner options
Explore your selling options
What's special
Close to everything! Walk to Country Club of Rochester or enjoy the fireworks from your back yard* Easy access to Oak Hill CC, Wegmans, & Downtown. 12 Minutes to U of R* Meticulously maintained Charmer* Library was originally built as a first floor Primary bedroom & en suite and can easily be turned back* Large welcoming foyer* Office or den with built ins* Formal Dining room* First floor laundry room* Enclosed 3 season porch leads to slate patio* Chefs Kitchen with Viking Range, new Kitchen Aid built in side by side Refrigerator and dishwasher, quartz counter, and breakfast room* Great Living room with gas fireplace and 2 doors leading to the porch* Granite inground pool with new heater and gas line* Ductwork cleaned* New 200 amp service panel box 2023* New gutters on the back of the house* House insulated* HV/AC 2015 with semi annual service and maintenance by John Betlem Heating* On Demand Hot Water * New carpeting Library and Office* Entertain in a private treed yard with flowering shrubs around the pool or slate patio* showings from 9:30AM until 5:30PM last showing **Delayed Negotiations until Monday 3/6/23 at 11 AM
Zillow last checked: 8 hours ago
Listing updated: June 20, 2023 at 07:17am
Listed by:
Rita A. Freling 585-279-8094,
RE/MAX Plus
Bought with:
Mark A. Siwiec, 10491212604
Keller Williams Realty Greater Rochester
Source: NYSAMLSs,MLS#: R1457399 Originating MLS: Rochester
Originating MLS: Rochester
Facts & features
Interior
Bedrooms & bathrooms
- Bedrooms: 3
- Bathrooms: 4
- Full bathrooms: 3
- 1/2 bathrooms: 1
- Main level bathrooms: 2
Heating
- Gas, Forced Air
Cooling
- Central Air
Appliances
- Included: Double Oven, Dryer, Dishwasher, Exhaust Fan, Free-Standing Range, Disposal, Gas Oven, Gas Range, Gas Water Heater, Microwave, Oven, Refrigerator, Range Hood, Washer, Humidifier
- Laundry: Main Level
Features
- Wet Bar, Cedar Closet(s), Den, Separate/Formal Dining Room, Entrance Foyer, Eat-in Kitchen, French Door(s)/Atrium Door(s), Separate/Formal Living Room, Home Office, Library, Pantry, Quartz Counters, Sliding Glass Door(s), Natural Woodwork, Window Treatments, Bath in Primary Bedroom, Programmable Thermostat
- Flooring: Ceramic Tile, Hardwood, Varies
- Doors: Sliding Doors
- Windows: Drapes, Thermal Windows
- Basement: Full,Sump Pump
- Number of fireplaces: 2
Interior area
- Total structure area: 3,252
- Total interior livable area: 3,252 sqft
Property
Parking
- Total spaces: 2
- Parking features: Attached, Electricity, Garage, Water Available, Driveway, Garage Door Opener
- Attached garage spaces: 2
Features
- Levels: Two
- Stories: 2
- Patio & porch: Enclosed, Open, Patio, Porch
- Exterior features: Blacktop Driveway, Fence, Pool, Patio, Private Yard, See Remarks
- Pool features: In Ground
- Fencing: Partial
Lot
- Size: 0.80 Acres
- Dimensions: 170 x 165
- Features: Corner Lot, Cul-De-Sac, Near Public Transit, Residential Lot, Wooded
Details
- Additional structures: Shed(s), Storage
- Parcel number: 2620001380500001084000
- Special conditions: Standard
Construction
Type & style
- Home type: SingleFamily
- Architectural style: Colonial,Two Story,Traditional
- Property subtype: Single Family Residence
Materials
- Fiber Cement, Copper Plumbing, PEX Plumbing
- Foundation: Block
- Roof: Asphalt
Condition
- Resale
- Year built: 1960
Utilities & green energy
- Electric: Circuit Breakers
- Sewer: Connected
- Water: Connected, Public
- Utilities for property: Cable Available, High Speed Internet Available, Sewer Connected, Water Connected
Green energy
- Energy efficient items: Appliances, Windows
Community & neighborhood
Security
- Security features: Security System Owned
Location
- Region: Rochester
- Subdivision: Richard H Eisenhart
Other
Other facts
- Listing terms: Cash,Conventional
Price history
| Date | Event | Price |
|---|---|---|
| 5/15/2023 | Sold | $659,750+1.5%$203/sqft |
Source: | ||
| 3/7/2023 | Pending sale | $649,900$200/sqft |
Source: | ||
| 3/1/2023 | Listed for sale | $649,900+47.7%$200/sqft |
Source: | ||
| 7/22/2015 | Sold | $440,000-2.1%$135/sqft |
Source: | ||
| 5/21/2015 | Price change | $449,500-10%$138/sqft |
Source: Mitchell Pierson, Jr., Inc. #R272089 Report a problem | ||
Public tax history
| Year | Property taxes | Tax assessment |
|---|---|---|
| 2024 | -- | $440,000 |
| 2023 | -- | $440,000 |
| 2022 | -- | $440,000 |
Find assessor info on the county website
Neighborhood: 14610
Nearby schools
GreatSchools rating
- 6/10Allen Creek SchoolGrades: K-5Distance: 0.5 mi
- 8/10Calkins Road Middle SchoolGrades: 6-8Distance: 4.6 mi
- 10/10Pittsford Sutherland High SchoolGrades: 9-12Distance: 3 mi
Schools provided by the listing agent
- Elementary: Allen Creek
- Middle: Calkins Road Middle
- High: Pittsford Sutherland High
- District: Pittsford
Source: NYSAMLSs. This data may not be complete. We recommend contacting the local school district to confirm school assignments for this home.
