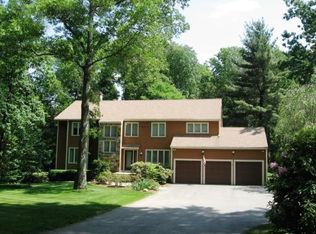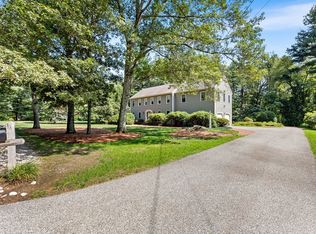Feel the peace wash over you as you drive beautiful tree-lined roads on your way to your gorgeous new home. This home is the perfect place to relax with its picturesque wooded setting, generous backyard, and vaulted great room. Attention to detail shows in the many updates including stunning wainscoting, newer windows, beautiful hardwood floors throughout, blue-stone walkway and spacious mudroom. Enjoy additional space in the lovely sun room, out on the back deck, or in the partially finished basement. Home has been wired for generator hook up and the well and furnace have been updated. Take advantage of all of this in a phenomenal location on the Framingham/Sudbury line, close to shopping and walking distance to the Historic Wayside Inn. Enjoy the many shops and restaurants close by in Framingham, Sudbury and nearby Wayland! Easy access to major routes, 495, 20, 30, 9. Sellers will negotiate offers between $600,000-$650,000.
This property is off market, which means it's not currently listed for sale or rent on Zillow. This may be different from what's available on other websites or public sources.

