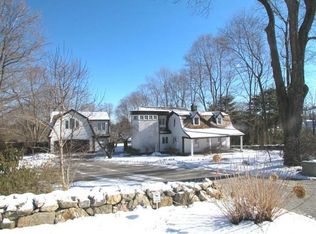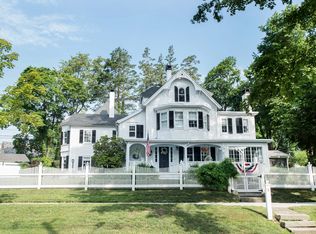Sold for $4,375,000
$4,375,000
1 Parley Lane, Ridgefield, CT 06877
4beds
6,504sqft
Single Family Residence
Built in 1886
1.28 Acres Lot
$4,784,200 Zestimate®
$673/sqft
$7,178 Estimated rent
Home value
$4,784,200
$4.31M - $5.31M
$7,178/mo
Zestimate® history
Loading...
Owner options
Explore your selling options
What's special
Welcome Home to this meticulously updated, move-in-ready masterpiece. Originally built for legendary railroad commissioner William O. Seymour, the home was reimagined w/luxurious modern amenities by highly sought-after designer, Molly Hirsch. A chic, 21st-century vibe awaits within. The 4BR, 6/2 Bath property is filled w/natural light & entertaining is epic w/relaxed grandeur at every turn. A wrap-around porch provides the perfect backdrop for entry to the center Foyer & Parlor. As with most homes of the era, fireplaces feature prominently & this residence is no exception w/ Foyer, formal Living & Dining rooms, Family room, Primary Suite & exterior all enjoying one. The heart of the home is the chef’s Kitchen, recently renovated & expanded w/ roomy Breakfast area, walk-in Pantry & Butler’s Pantry. A back staircase, Mudroom & 3-car garage complete the level. Upstairs, a sleek Primary Bedroom incl luxurious ensuite Bath, custom wardrobes, fireplace & expansive WIC. 3 add'l ensuite BRs, resplendent Office, Library, 2 Exercise rooms, add'l full Bath & sprawling Bonus room under a unique, turreted ceiling complete the level. The 3rd floor is the ‘fun floor’ w/Rec room, Game room & built-in Bunk room. Outside, a sprawling terrace, ornamental gardens, pagoda w/fireplace, TV & kitchen + gunite saltwater pool make for hours enjoyment! A short walk to town and the Katonah Shuttle for an easy commute to NYC. One-of-a-kind, take the video tour! Welcome Home!
Zillow last checked: 8 hours ago
Listing updated: April 18, 2024 at 07:36am
Listed by:
Heather Salaga 203-770-8591,
Houlihan Lawrence 203-438-0455
Bought with:
Karla Murtaugh, RES.0766790
Compass Connecticut, LLC
Source: Smart MLS,MLS#: 170618463
Facts & features
Interior
Bedrooms & bathrooms
- Bedrooms: 4
- Bathrooms: 8
- Full bathrooms: 6
- 1/2 bathrooms: 2
Primary bedroom
- Features: High Ceilings, Built-in Features, Gas Log Fireplace, Full Bath, Walk-In Closet(s), Hardwood Floor
- Level: Upper
- Area: 487.77 Square Feet
- Dimensions: 21.3 x 22.9
Bedroom
- Features: High Ceilings, Full Bath, Hardwood Floor
- Level: Upper
- Area: 233.36 Square Feet
- Dimensions: 13.11 x 17.8
Bedroom
- Features: High Ceilings, Full Bath, Walk-In Closet(s), Hardwood Floor
- Level: Upper
- Area: 350.46 Square Feet
- Dimensions: 17.7 x 19.8
Bedroom
- Features: High Ceilings, Full Bath, Walk-In Closet(s), Hardwood Floor
- Level: Upper
- Area: 151.2 Square Feet
- Dimensions: 11.2 x 13.5
Dining room
- Features: High Ceilings, Gas Log Fireplace, Hardwood Floor
- Level: Main
- Area: 245 Square Feet
- Dimensions: 14 x 17.5
Family room
- Features: High Ceilings, Built-in Features, Fireplace, French Doors, Hardwood Floor
- Level: Main
- Area: 537.99 Square Feet
- Dimensions: 22.7 x 23.7
Kitchen
- Features: High Ceilings, Quartz Counters, Dining Area, Kitchen Island, Pantry, Hardwood Floor
- Level: Main
- Area: 525 Square Feet
- Dimensions: 17.5 x 30
Living room
- Features: High Ceilings, Gas Log Fireplace, Hardwood Floor
- Level: Main
- Area: 391.5 Square Feet
- Dimensions: 17.4 x 22.5
Loft
- Features: Built-in Features, Full Bath, Hardwood Floor
- Level: Third,Upper
- Area: 216.16 Square Feet
- Dimensions: 11.2 x 19.3
Media room
- Features: High Ceilings, Hardwood Floor
- Level: Upper
- Area: 97.31 Square Feet
- Dimensions: 9.01 x 10.8
Office
- Features: High Ceilings, Built-in Features, Gas Log Fireplace, Hardwood Floor
- Level: Main
- Area: 249.38 Square Feet
- Dimensions: 14.01 x 17.8
Office
- Features: High Ceilings, Hardwood Floor
- Level: Upper
- Area: 92 Square Feet
- Dimensions: 9.1 x 10.11
Rec play room
- Features: Vaulted Ceiling(s), Full Bath, Hardwood Floor
- Level: Upper
- Area: 488.04 Square Feet
- Dimensions: 16.6 x 29.4
Rec play room
- Features: Hardwood Floor
- Level: Third,Upper
- Area: 214.11 Square Feet
- Dimensions: 10.7 x 20.01
Study
- Features: High Ceilings, Vaulted Ceiling(s), Hardwood Floor
- Level: Upper
- Area: 236.25 Square Feet
- Dimensions: 13.5 x 17.5
Heating
- Forced Air, Oil
Cooling
- Central Air
Appliances
- Included: Gas Cooktop, Oven, Microwave, Range Hood, Refrigerator, Freezer, Dishwasher, Water Heater
- Laundry: Upper Level, Mud Room
Features
- Entrance Foyer, Sound System
- Doors: French Doors
- Basement: Partial,Unfinished,Storage Space
- Attic: Finished,Storage
- Number of fireplaces: 5
Interior area
- Total structure area: 6,504
- Total interior livable area: 6,504 sqft
- Finished area above ground: 6,504
- Finished area below ground: 0
Property
Parking
- Total spaces: 3
- Parking features: Attached, Private, Circular Driveway, Paved
- Attached garage spaces: 3
- Has uncovered spaces: Yes
Features
- Patio & porch: Patio, Porch
- Exterior features: Outdoor Grill, Stone Wall
- Has private pool: Yes
- Pool features: In Ground, Pool/Spa Combo, Salt Water, Gunite
- Fencing: Full
Lot
- Size: 1.28 Acres
- Features: Historic District, Level, Few Trees, Landscaped
Details
- Parcel number: 278757
- Zoning: RA
- Other equipment: Generator
Construction
Type & style
- Home type: SingleFamily
- Architectural style: Colonial,Victorian
- Property subtype: Single Family Residence
Materials
- Wood Siding
- Foundation: Stone
- Roof: Asphalt
Condition
- New construction: No
- Year built: 1886
Utilities & green energy
- Sewer: Public Sewer
- Water: Public
Community & neighborhood
Security
- Security features: Security System
Community
- Community features: Basketball Court, Golf, Library, Medical Facilities, Park, Playground, Public Rec Facilities, Shopping/Mall
Location
- Region: Ridgefield
- Subdivision: Village Center
Price history
| Date | Event | Price |
|---|---|---|
| 4/5/2024 | Sold | $4,375,000-2.8%$673/sqft |
Source: | ||
| 2/7/2024 | Pending sale | $4,500,000$692/sqft |
Source: | ||
| 1/12/2024 | Listed for sale | $4,500,000$692/sqft |
Source: | ||
| 11/9/2023 | Listing removed | -- |
Source: | ||
| 5/19/2023 | Listed for sale | $4,500,000+50%$692/sqft |
Source: | ||
Public tax history
| Year | Property taxes | Tax assessment |
|---|---|---|
| 2025 | $59,392 +3.9% | $2,168,390 |
| 2024 | $57,137 +2.1% | $2,168,390 |
| 2023 | $55,966 -8.1% | $2,168,390 +1.2% |
Find assessor info on the county website
Neighborhood: 06877
Nearby schools
GreatSchools rating
- 9/10Veterans Park Elementary SchoolGrades: K-5Distance: 0.6 mi
- 9/10East Ridge Middle SchoolGrades: 6-8Distance: 0.6 mi
- 10/10Ridgefield High SchoolGrades: 9-12Distance: 4.2 mi
Schools provided by the listing agent
- Elementary: Veterans Park
- Middle: East Ridge
- High: Ridgefield
Source: Smart MLS. This data may not be complete. We recommend contacting the local school district to confirm school assignments for this home.
Sell with ease on Zillow
Get a Zillow Showcase℠ listing at no additional cost and you could sell for —faster.
$4,784,200
2% more+$95,684
With Zillow Showcase(estimated)$4,879,884

