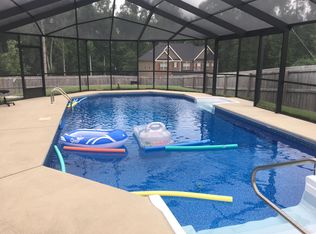Sold for $422,000
$422,000
1 Paradise Point, Fort Mitchell, AL 36856
6beds
5,343sqft
Single Family Residence
Built in 2011
0.35 Acres Lot
$473,800 Zestimate®
$79/sqft
$2,619 Estimated rent
Home value
$473,800
$445,000 - $502,000
$2,619/mo
Zestimate® history
Loading...
Owner options
Explore your selling options
What's special
This stunning 6 bedroom, 5.5 bath home is situated on a corner lot in prestigious Riverside Estates subdivision. Formal Dining Room, Flex Room, plus breathtaking 2 story living room featuring built-in bookcases, a fireplace, bar closet & tons of natural light! Kitchen is every chef’s dream - featuring granite countertops, tile backsplash, large island & pantry. Laundry room conveniently located on the 2nd floor! The incredible owner's suite is also located on the 2nd floor, complete with a sitting room, soaking tub, separate tiled walk-in shower, double vanities along with an enormous his & her walk-in closet. On the top floor, a giant bonus space is complete with full kitchenette & designated area for a pool table - perfect for game day entertainment! Outside, the fenced-in backyard boasts an in-ground pool enclosed with screens to keep the bugs out! Covered patio & storage shed. Attached 3 car garage. Riverside Estates offers a community pool, playground, tennis courts & sidewalks! This stunning 6 bedroom, 5.5 bath home is situated on a corner lot in prestigious Riverside Estates subdivision
Zillow last checked: 8 hours ago
Listing updated: August 16, 2024 at 10:49am
Listed by:
Morgan Amos (706)888-1865,
COLDWELL BANKER - KPDD
Bought with:
Non Member
Others, Inc. Of Eabor
Source: East Alabama BOR,MLS#: E92720
Facts & features
Interior
Bedrooms & bathrooms
- Bedrooms: 6
- Bathrooms: 6
- Full bathrooms: 5
- 1/2 bathrooms: 1
Heating
- Electric
Cooling
- Central Air, Ceiling Fan(s), Electric
Appliances
- Included: Dishwasher, Electric Water Heater, Microwave, Refrigerator
- Laundry: None
Features
- Wet Bar, Pull Down Attic Stairs, Walk-In Closet(s)
- Flooring: Carpet, Ceramic Tile, Hardwood
- Windows: Double Pane Windows
- Basement: Other
- Attic: Pull Down Stairs
- Has fireplace: No
- Fireplace features: None
- Common walls with other units/homes: No Common Walls
Interior area
- Total structure area: 5,343
- Total interior livable area: 5,343 sqft
Property
Parking
- Total spaces: 1
- Parking features: Attached, Garage
- Garage spaces: 1
Accessibility
- Accessibility features: None
Features
- Levels: Three Or More
- Patio & porch: Covered
- Exterior features: None
- Has private pool: Yes
- Pool features: In Ground, Private
- Spa features: None
- Fencing: Privacy
- Has view: Yes
- View description: Other
- Waterfront features: None
- Body of water: None
Lot
- Size: 0.35 Acres
- Features: Other
Details
- Additional structures: Shed(s)
- Parcel number: 570808330000006.066
- Special conditions: None
- Other equipment: None
- Horse amenities: None
Construction
Type & style
- Home type: SingleFamily
- Architectural style: Other
- Property subtype: Single Family Residence
- Attached to another structure: Yes
Materials
- Brick, Other
- Roof: Other
Condition
- Resale
- Year built: 2011
Utilities & green energy
- Electric: None
- Sewer: Septic Tank
- Water: Public
- Utilities for property: None
Green energy
- Energy generation: None
Community & neighborhood
Security
- Security features: Smoke Detector(s)
Community
- Community features: Home Owners Association
Location
- Region: Fort Mitchell
- Subdivision: Riverside Estates
HOA & financial
HOA
- Has HOA: No
Other
Other facts
- Road surface type: Concrete
Price history
| Date | Event | Price |
|---|---|---|
| 3/20/2023 | Sold | $422,000$79/sqft |
Source: | ||
Public tax history
Tax history is unavailable.
Neighborhood: 36856
Nearby schools
GreatSchools rating
- 3/10Mt Olive Primary SchoolGrades: PK-2Distance: 2.1 mi
- 3/10Russell Co Middle SchoolGrades: 6-8Distance: 7.9 mi
- 3/10Russell Co High SchoolGrades: 9-12Distance: 7.6 mi
Get pre-qualified for a loan
At Zillow Home Loans, we can pre-qualify you in as little as 5 minutes with no impact to your credit score.An equal housing lender. NMLS #10287.
Sell with ease on Zillow
Get a Zillow Showcase℠ listing at no additional cost and you could sell for —faster.
$473,800
2% more+$9,476
With Zillow Showcase(estimated)$483,276
