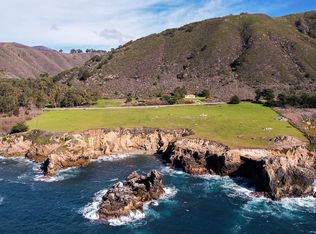Turn-Key Big Sur Living conveniently located within 20 minutes of Carmel! Shelter in place at this beautiful property is located just one mile inland, this property features TWO updated 3 bedroom, 2 bath homes. Choose from a cozy 1200 sq. ft. cabin tucked into the redwoods with the soothing creek below and private fenced hot tub under the redwoods or use as an income property in the desirable Carmel School District, or a 2600 sq. ft. south-facing updated hillside home with tons of natural light, sun, a 2000 square foot deck, a touch of modern with concrete floors with radiant heating, floor to ceiling windows with canyon views, and stylish custom kitchen with updated appliances and loads of flat, terraced garden areas. Panoramic views of redwoods, this property is the ultimate escape from everyday life. The iconic Rocky Point restaurant is about 2 miles away and the spectacular Garrapata Beach just 3 miles away.
This property is off market, which means it's not currently listed for sale or rent on Zillow. This may be different from what's available on other websites or public sources.
