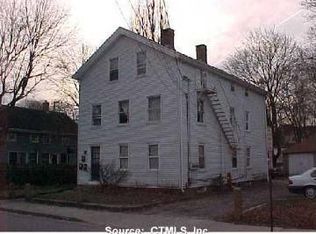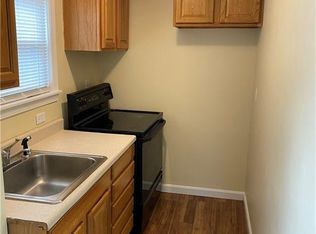Sold for $300,000 on 03/27/25
Street View
$300,000
1 Palmer St, Pawcatuck, CT 06379
5beds
2baths
1,596sqft
MultiFamily
Built in 1900
-- sqft lot
$341,500 Zestimate®
$188/sqft
$3,203 Estimated rent
Home value
$341,500
$324,000 - $359,000
$3,203/mo
Zestimate® history
Loading...
Owner options
Explore your selling options
What's special
1 Palmer St, Pawcatuck, CT 06379 is a multi family home that contains 1,596 sq ft and was built in 1900. It contains 5 bedrooms and 2 bathrooms. This home last sold for $300,000 in March 2025.
The Zestimate for this house is $341,500. The Rent Zestimate for this home is $3,203/mo.
Facts & features
Interior
Bedrooms & bathrooms
- Bedrooms: 5
- Bathrooms: 2
Heating
- Gas
Features
- Basement: Unfinished
Interior area
- Total interior livable area: 1,596 sqft
Property
Features
- Exterior features: Other
Lot
- Size: 6,534 sqft
Details
- Parcel number: STONM4B6L5
Construction
Type & style
- Home type: MultiFamily
Materials
- Roof: Asphalt
Condition
- Year built: 1900
Community & neighborhood
Location
- Region: Pawcatuck
Price history
| Date | Event | Price |
|---|---|---|
| 10/16/2025 | Listing removed | $354,900$222/sqft |
Source: | ||
| 9/3/2025 | Price change | $354,900-1.4%$222/sqft |
Source: | ||
| 8/21/2025 | Price change | $359,900-2.7%$226/sqft |
Source: | ||
| 8/6/2025 | Price change | $369,900-2.6%$232/sqft |
Source: | ||
| 7/30/2025 | Price change | $379,900-2.6%$238/sqft |
Source: | ||
Public tax history
| Year | Property taxes | Tax assessment |
|---|---|---|
| 2025 | $3,159 +4.4% | $158,900 |
| 2024 | $3,027 | $158,900 |
| 2023 | $3,027 +16.2% | $158,900 +56.2% |
Find assessor info on the county website
Neighborhood: Pawcatuck
Nearby schools
GreatSchools rating
- 6/10West Vine Street SchoolGrades: PK-5Distance: 1 mi
- 6/10Stonington Middle SchoolGrades: 6-8Distance: 5.8 mi
- 7/10Stonington High SchoolGrades: 9-12Distance: 1.4 mi

Get pre-qualified for a loan
At Zillow Home Loans, we can pre-qualify you in as little as 5 minutes with no impact to your credit score.An equal housing lender. NMLS #10287.
Sell for more on Zillow
Get a free Zillow Showcase℠ listing and you could sell for .
$341,500
2% more+ $6,830
With Zillow Showcase(estimated)
$348,330
