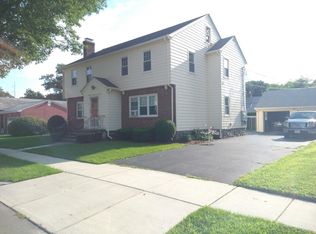Sold for $395,000 on 11/25/24
$395,000
1 Palisades St, Worcester, MA 01604
3beds
1,283sqft
Single Family Residence
Built in 1921
5,250 Square Feet Lot
$409,300 Zestimate®
$308/sqft
$2,525 Estimated rent
Home value
$409,300
$372,000 - $450,000
$2,525/mo
Zestimate® history
Loading...
Owner options
Explore your selling options
What's special
*BUYER GOT COLD FEET; THEIR LOSS IS YOUR GAIN!* Step into your dream home at 1 Palisades St, where classic style meets modern upgrades. This 3-bedroom home features stunning hardwood floors throughout and easy one level living. Stay cozy in the cold winter months in front of the fireplace w/ gas insert while the vinyl replacement windows ensure energy efficiency and comfort. Future expansion opportunities await as the attic can be easily transformed into finished space for a home office, extra bedroom, or gameroom. Outside, a sprawling backyard offers room to relax and a garage to shelter your car from the elements. With Lake Quinsigamond at your fingertips, you’ll enjoy boating, fishing, and other outdoor activities. The unbeatable location also offers nearby restaurants, shopping, and convenient access to Route 9, Route 20, Highway 290, and UMass Medical Center, providing easy access to top-notch healthcare plus making commuting & travel a breeze! Your next chapter starts HERE!
Zillow last checked: 8 hours ago
Listing updated: November 25, 2024 at 08:41am
Listed by:
Jim Black Group 774-314-9448,
Real Broker MA, LLC 508-365-3532
Bought with:
Briana Willander
Thrive Real Estate Specialists
Source: MLS PIN,MLS#: 73296523
Facts & features
Interior
Bedrooms & bathrooms
- Bedrooms: 3
- Bathrooms: 1
- Full bathrooms: 1
Primary bedroom
- Features: Ceiling Fan(s), Closet, Flooring - Hardwood
- Level: First
- Area: 143
- Dimensions: 13 x 11
Bedroom 2
- Features: Ceiling Fan(s), Closet, Flooring - Hardwood
- Level: First
- Area: 132
- Dimensions: 12 x 11
Bedroom 3
- Features: Ceiling Fan(s), Closet, Flooring - Hardwood
- Level: First
- Area: 110
- Dimensions: 11 x 10
Primary bathroom
- Features: No
Bathroom 1
- Features: Bathroom - Full, Bathroom - Tiled With Tub & Shower, Flooring - Stone/Ceramic Tile
- Level: First
- Area: 50
- Dimensions: 10 x 5
Dining room
- Features: Ceiling Fan(s), Flooring - Hardwood
- Level: First
- Area: 150
- Dimensions: 15 x 10
Kitchen
- Features: Flooring - Laminate, Pantry, Countertops - Stone/Granite/Solid, Breakfast Bar / Nook
- Level: First
- Area: 200
- Dimensions: 20 x 10
Living room
- Features: Ceiling Fan(s), Flooring - Hardwood
- Level: First
- Area: 255
- Dimensions: 17 x 15
Heating
- Hot Water, Natural Gas
Cooling
- None
Appliances
- Laundry: Electric Dryer Hookup, Washer Hookup, In Basement
Features
- Flooring: Tile, Laminate, Hardwood
- Basement: Full,Garage Access,Concrete,Unfinished
- Number of fireplaces: 1
- Fireplace features: Living Room
Interior area
- Total structure area: 1,283
- Total interior livable area: 1,283 sqft
Property
Parking
- Total spaces: 2
- Parking features: Attached, Under, Garage Door Opener, Paved Drive, Off Street, Paved
- Attached garage spaces: 1
- Uncovered spaces: 1
Lot
- Size: 5,250 sqft
- Features: Cleared, Gentle Sloping
Details
- Parcel number: M:41 B:016 L:0082A,1798594
- Zoning: RL-7
Construction
Type & style
- Home type: SingleFamily
- Architectural style: Cape
- Property subtype: Single Family Residence
Materials
- Frame
- Foundation: Stone
- Roof: Shingle
Condition
- Year built: 1921
Utilities & green energy
- Electric: 100 Amp Service
- Sewer: Public Sewer
- Water: Public
- Utilities for property: for Electric Range, for Electric Dryer, Washer Hookup
Community & neighborhood
Community
- Community features: Shopping, Park, Walk/Jog Trails, Public School
Location
- Region: Worcester
Other
Other facts
- Road surface type: Paved
Price history
| Date | Event | Price |
|---|---|---|
| 11/25/2024 | Sold | $395,000-1.2%$308/sqft |
Source: MLS PIN #73296523 | ||
| 10/15/2024 | Contingent | $399,900$312/sqft |
Source: MLS PIN #73296523 | ||
| 9/30/2024 | Listed for sale | $399,900+150.5%$312/sqft |
Source: MLS PIN #73296523 | ||
| 10/12/1990 | Sold | $159,665+38.8%$124/sqft |
Source: Public Record | ||
| 4/5/1988 | Sold | $115,000$90/sqft |
Source: Public Record | ||
Public tax history
| Year | Property taxes | Tax assessment |
|---|---|---|
| 2025 | $4,792 +2.4% | $363,300 +6.7% |
| 2024 | $4,681 +4% | $340,400 +8.5% |
| 2023 | $4,500 +8.7% | $313,800 +15.3% |
Find assessor info on the county website
Neighborhood: 01604
Nearby schools
GreatSchools rating
- 4/10Lake View SchoolGrades: K-6Distance: 0.6 mi
- 3/10Worcester East Middle SchoolGrades: 7-8Distance: 1.3 mi
- 1/10North High SchoolGrades: 9-12Distance: 0.4 mi
Get a cash offer in 3 minutes
Find out how much your home could sell for in as little as 3 minutes with a no-obligation cash offer.
Estimated market value
$409,300
Get a cash offer in 3 minutes
Find out how much your home could sell for in as little as 3 minutes with a no-obligation cash offer.
Estimated market value
$409,300
