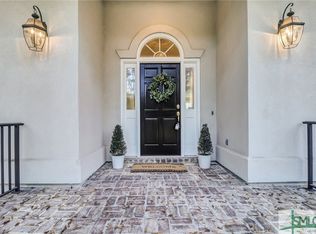One level living in Oakridge!... 3 bedrooms OR 4...can be split bedroom OR 3 beds and an office/craft room etc...Very pretty level lot with great back yard privacy... The location you have waited for, with a versatile floor plan sure to please..."X" flood zone...9 ft smooth ceilings..3 full baths, separate living and dining rooms. Large kitchen includes spacious eating area - with deck access - and flows with the family room's vaulted ceiling, fireplace, bookcases, and window walls. Light, airy, happy house!... 2 car garage + golf cart storage...Unfinished attic over the house with permanent stairs...Clean as a whistle! In move-in condition, too.
This property is off market, which means it's not currently listed for sale or rent on Zillow. This may be different from what's available on other websites or public sources.

