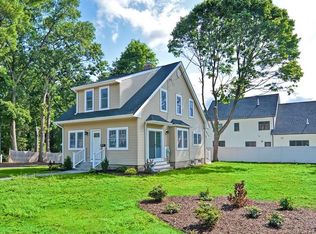Opportunity in great Natick neighborhood! This 2 bedroom ranch is ready for you to make your own. Located on a corner lot, this is a solid house perfect for a renovation project. Hard wood floors under carpet, new furnace and oil tank, and new hot water heater in 2018. Listed as 4 Oxford St. on Natick property card. Come take a look!
This property is off market, which means it's not currently listed for sale or rent on Zillow. This may be different from what's available on other websites or public sources.
