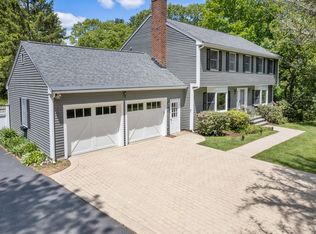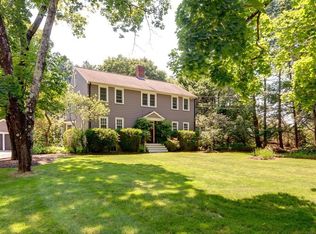WAYLAND NEW CONSTRUCTION - Looking for something different? Don't miss this casual yet elegant Farmhouse style home on the Lincoln line! Impeccably designed open floor plan with huge center island kitchen with pantry open to family room and vaulted sun room/breakfast area. Other features include a formal dining room with wainscot trim and coffered ceilings; mud room with custom built-in and first floor office with cape cod wainscot trim and french doors. Tons of windows and light throughout this gorgeous home. Tastefully set back from the street, the exterior elevation features a side entry garage, farmer's porch with metal roofing, black windows and board and batten siding. The back deck overlooks a large back yard. Walk-out, daylight basement can be finished for additional charge and offers quality living space for expansion with sliders to a patio and large level yard area. Commuters dream 1.8 miles to Lincoln station and 3.6 miles to Rte 2. MODEL HOME AVAILABLE FOR VIEWING NOW!
This property is off market, which means it's not currently listed for sale or rent on Zillow. This may be different from what's available on other websites or public sources.

