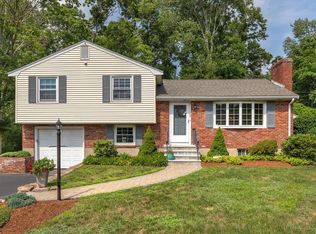Sold for $3,050,000
$3,050,000
1 Oxbow Rd, Lexington, MA 02421
5beds
6,200sqft
Single Family Residence
Built in 2022
0.41 Acres Lot
$3,088,600 Zestimate®
$492/sqft
$6,314 Estimated rent
Home value
$3,088,600
$2.87M - $3.34M
$6,314/mo
Zestimate® history
Loading...
Owner options
Explore your selling options
What's special
Premier builder of contemporary homes is showcasing a new, to be built home. A spacious floor plan with all the bells and whistles, including oversized windows, a fabulous kitchen with European style cabinetry, wet-bar and oversized island. A fireplace great room and dining room with contemporary finishes, sleek lighting and pale hardwood floors.A home office or first floor bedroom suite is also available. Three car garage leading into mud room with cubbies and access from the backyard as well as garage. Upstairs, five ensuite bedrooms and a little reading nook. The primary bedroom has an oversized closet and lush bath. Lower level has space for media room, extra bedroom, full bath and an exercise room along with unfinished storage. All of this in Hastings School District! Enquire now for the ability to put on your personal touches.
Zillow last checked: 8 hours ago
Listing updated: August 18, 2023 at 12:34pm
Listed by:
Beth Sager Group 617-797-1422,
Keller Williams Realty Boston Northwest 781-862-2800
Bought with:
Beth Sager Group
Keller Williams Realty Boston Northwest
Source: MLS PIN,MLS#: 73034004
Facts & features
Interior
Bedrooms & bathrooms
- Bedrooms: 5
- Bathrooms: 8
- Full bathrooms: 6
- 1/2 bathrooms: 2
Primary bedroom
- Features: Bathroom - Full, Walk-In Closet(s), Flooring - Hardwood
- Level: Second
- Area: 270
- Dimensions: 15 x 18
Bedroom 2
- Features: Bathroom - Full, Walk-In Closet(s), Flooring - Hardwood
- Level: Second
- Area: 154
- Dimensions: 14 x 11
Bedroom 3
- Features: Bathroom - Full, Walk-In Closet(s), Flooring - Hardwood
- Level: Second
- Area: 156
- Dimensions: 12 x 13
Bedroom 4
- Features: Bathroom - Full, Closet, Flooring - Hardwood
- Level: Second
- Area: 192
- Dimensions: 16 x 12
Bedroom 5
- Features: Bathroom - Full, Closet, Flooring - Hardwood
- Level: Second
- Area: 180
- Dimensions: 12 x 15
Primary bathroom
- Features: Yes
Bathroom 1
- Features: Bathroom - Half
- Level: First
Bathroom 2
- Features: Bathroom - Full
- Level: First
Bathroom 3
- Features: Bathroom - Full
- Level: Second
Dining room
- Features: Flooring - Hardwood
- Level: Main,First
- Area: 154
- Dimensions: 11 x 14
Family room
- Features: Flooring - Hardwood
- Level: Main,First
- Area: 210
- Dimensions: 21 x 10
Kitchen
- Features: Flooring - Hardwood, Kitchen Island
- Level: Main,First
- Area: 204
- Dimensions: 17 x 12
Office
- Features: Bathroom - Full, Closet
- Level: Main
- Area: 132
- Dimensions: 12 x 11
Heating
- Forced Air, Propane
Cooling
- Central Air
Appliances
- Laundry: Second Floor
Features
- Wet bar, Bathroom - Full, Closet, Sun Room, Play Room, Media Room, Exercise Room, Office
- Basement: Full,Partially Finished
- Number of fireplaces: 1
Interior area
- Total structure area: 6,200
- Total interior livable area: 6,200 sqft
Property
Parking
- Total spaces: 6
- Parking features: Attached, Paved Drive, Off Street
- Attached garage spaces: 3
- Uncovered spaces: 3
Lot
- Size: 0.41 Acres
Details
- Parcel number: 554915
- Zoning: 0
Construction
Type & style
- Home type: SingleFamily
- Architectural style: Contemporary
- Property subtype: Single Family Residence
Materials
- Foundation: Concrete Perimeter
Condition
- Year built: 2022
Utilities & green energy
- Sewer: Public Sewer
- Water: Public
Community & neighborhood
Location
- Region: Lexington
Price history
| Date | Event | Price |
|---|---|---|
| 8/17/2023 | Sold | $3,050,000-7.6%$492/sqft |
Source: MLS PIN #73034004 Report a problem | ||
| 9/8/2022 | Listed for sale | $3,300,000+1280.8%$532/sqft |
Source: MLS PIN #73034004 Report a problem | ||
| 4/28/1995 | Sold | $239,000$39/sqft |
Source: Public Record Report a problem | ||
Public tax history
| Year | Property taxes | Tax assessment |
|---|---|---|
| 2025 | $35,638 +45% | $2,914,000 +45.3% |
| 2024 | $24,574 +128.3% | $2,006,000 +142.3% |
| 2023 | $10,764 +6.6% | $828,000 +13.1% |
Find assessor info on the county website
Neighborhood: 02421
Nearby schools
GreatSchools rating
- 9/10Maria Hastings Elementary SchoolGrades: K-5Distance: 0.3 mi
- 9/10Wm Diamond Middle SchoolGrades: 6-8Distance: 1.4 mi
- 10/10Lexington High SchoolGrades: 9-12Distance: 1.1 mi
Get a cash offer in 3 minutes
Find out how much your home could sell for in as little as 3 minutes with a no-obligation cash offer.
Estimated market value
$3,088,600
