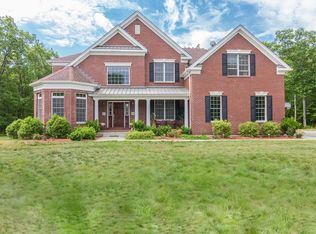Hopkinton Schools rated #2! An elegant curved staircase with rod iron balusters welcomes you as you enter this regal colonial. 9 ft ceilings on 1st & 2nd floors. Architectural accents flourish thru-out: beautiful hardwoods installed on the diagonal, mosaic tile inlay, vaulted & tray ceilings w/inlay lighting & crown moldings. Gourmet kitchen has stunning island with granite curved counters, gas countertop range w/ a downdraft vent, walk-in pantry & high-end, warm wood cabinetry. Sip your morning coffee in the sunny solarium or relax at the end of the day on the mahogany enclosed porch w/shiplap vaulted ceiling & walls. Retreat to the private master with cathedral ceiling where you'll find a deluxe sitting room complete w/wine chiller, floor to ceiling cabinetry & see-thru gas fireplace to the sumptuous master bath, which boasts a jetted tub, walk-in shower, his/her vanities & loos. Game room/bar is perfect for entertaining. Butler's pantry w/wet bar. SOLAR. NEW carpets, close to train
This property is off market, which means it's not currently listed for sale or rent on Zillow. This may be different from what's available on other websites or public sources.
