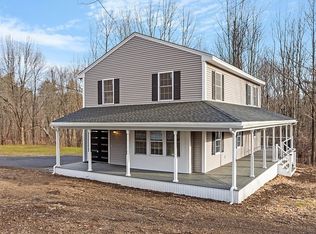Builder putting the finishing touches on this stunning colonial on quiet country road. Over 2,300 sq ft of living space, 3 bedrooms, 2.5 bathrooms and plenty of bells and whistles help this new home stand apart from others currently on the market. Some of the upgrades include large family room with hardwood, gas fireplace, cathedral ceiling, and shiplap wall, open concept kitchen with upgraded cabinets, granite countertops and slider leading out to large deck with private backyard, crown molding, hardwood stairs, upgraded trim, air conditioning, master bath with tiled shower, master bedroom with double walk in closets, professionally landscaped with block walls and paved driveway. All this in convenient Westminster location, on dead end road, close to down town, schools, highway access, 5.2 miles to Wachusett Mountain, 5 miles to Crocker Pond. Call today for private showing.
This property is off market, which means it's not currently listed for sale or rent on Zillow. This may be different from what's available on other websites or public sources.
