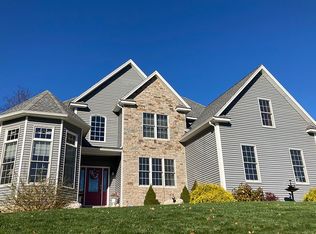Stunning Custom blt Cape perched impressively on a corner lot w/ Sunrise & Mountain VIEWS situated in "The Ranch"- a private gated community just waiting for you! Home boasts all bells & whistles- highlighting a gourmet kitchen w/ top line appliances, center island w/ granite c tops, dining area opening to formal dining rm, living rm w/ skylights, frplc, hdwd flrs & lot's of details throughout. Privately located master suite retreat on the left wing w/ hdwd flrs, atrium door to covered patio area, master bth & walk in closet. Laundry rm, guest bath & an impressive 3 car heated garage await you. Upstairs you will find 2 additional bdrms w/ hdwd flrs, full bth & fantastic office/family rm w/ views of the golf course. Lower level highlights an Amazing massive game rm boasting 3 exterior doors to covered patio dining, wet bar area w/ wet fridge, mini dishwasher & full bth. Outdoor entertainment offers many exterior dining areas including a fire pit w/ paver patio area. MUST SEE to Believe!
This property is off market, which means it's not currently listed for sale or rent on Zillow. This may be different from what's available on other websites or public sources.

