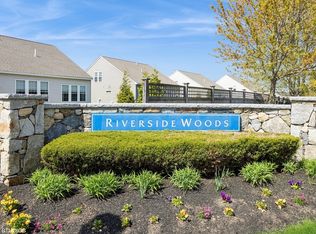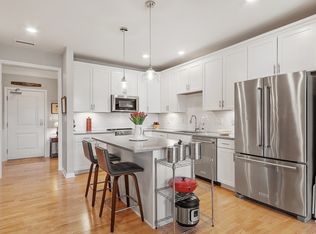Sold for $932,000 on 03/10/25
$932,000
1 Overlook Dr #1, Andover, MA 01810
3beds
2,245sqft
Condominium
Built in 2021
-- sqft lot
$928,600 Zestimate®
$415/sqft
$4,680 Estimated rent
Home value
$928,600
$845,000 - $1.02M
$4,680/mo
Zestimate® history
Loading...
Owner options
Explore your selling options
What's special
Welcome to Riverside Woods, a vibrant 62+ community! This exceptional single-family detached condominium blends luxury & comfort for open, effortless living. On the main level, you’ll find a spacious owner’s suit with a luxurious bath & walk-in closet. The gourmet kitchen, w/ beautiful quartz counters, highlighted by a large center island, flows seamlessly into the dining area and gathering room, creating the perfect space for entertaining. Oversized & upgraded windows, 9 ft+ ceilings & a French door to the deck fill the space with natural light. Completing the 1st level are a 2nd bedroom and a full bath, an office, abundant closet space & a conveniently located laundry room. The 2nd level features a versatile loft, a 3rd bedroom and a full bath, offering extra space for guests or hobbies. This sought-after home is complete with a 2-car attached garage & full walk-out basement, prepped to be finished. Enjoy the community clubhouse and easy access to AVIS trails along the Merrimack.
Zillow last checked: 8 hours ago
Listing updated: March 11, 2025 at 08:21am
Listed by:
The Lucci Witte Team 978-273-0099,
William Raveis R.E. & Home Services 978-475-5100,
Matthew Witte 978-273-0099
Bought with:
Jackie O Real Estate Team
Keller Williams Realty Boston-Metro | Back Bay
Source: MLS PIN,MLS#: 73328123
Facts & features
Interior
Bedrooms & bathrooms
- Bedrooms: 3
- Bathrooms: 3
- Full bathrooms: 3
Primary bedroom
- Features: Ceiling Fan(s), Walk-In Closet(s), Flooring - Wall to Wall Carpet, Lighting - Overhead
- Level: First
- Area: 195
- Dimensions: 15 x 13
Bedroom 2
- Features: Closet, Flooring - Wall to Wall Carpet
- Level: First
- Area: 132
- Dimensions: 12 x 11
Bedroom 3
- Features: Closet, Flooring - Wall to Wall Carpet
- Level: Second
- Area: 144
- Dimensions: 12 x 12
Bathroom 1
- Features: Bathroom - Full, Flooring - Stone/Ceramic Tile
- Level: First
- Area: 48
- Dimensions: 8 x 6
Bathroom 2
- Features: Bathroom - Double Vanity/Sink, Bathroom - Tiled With Shower Stall, Flooring - Stone/Ceramic Tile, Lighting - Sconce
- Level: First
- Area: 108
- Dimensions: 12 x 9
Bathroom 3
- Features: Bathroom - Full, Flooring - Stone/Ceramic Tile, Lighting - Overhead
- Level: Second
- Area: 40
- Dimensions: 8 x 5
Dining room
- Features: Flooring - Hardwood, Recessed Lighting
- Level: First
- Area: 130
- Dimensions: 13 x 10
Kitchen
- Features: Flooring - Hardwood, Countertops - Stone/Granite/Solid, Kitchen Island, Recessed Lighting, Stainless Steel Appliances, Lighting - Pendant
- Level: First
- Area: 160
- Dimensions: 16 x 10
Living room
- Features: Flooring - Hardwood, Recessed Lighting
- Level: First
- Area: 304
- Dimensions: 19 x 16
Office
- Features: Flooring - Hardwood
- Level: First
- Area: 120
- Dimensions: 12 x 10
Heating
- Forced Air, Natural Gas
Cooling
- Central Air
Appliances
- Laundry: Flooring - Stone/Ceramic Tile, First Floor
Features
- Office, Loft
- Flooring: Tile, Carpet, Hardwood, Flooring - Hardwood, Flooring - Wall to Wall Carpet
- Has basement: Yes
- Number of fireplaces: 1
- Fireplace features: Living Room
Interior area
- Total structure area: 2,245
- Total interior livable area: 2,245 sqft
Property
Parking
- Total spaces: 2
- Parking features: Attached, Paved
- Attached garage spaces: 2
- Has uncovered spaces: Yes
Features
- Patio & porch: Porch, Deck
- Exterior features: Porch, Deck
Details
- Parcel number: M:00229 B:00005 L:00199,4969666
- Zoning: SRC
Construction
Type & style
- Home type: Condo
- Property subtype: Condominium
Materials
- Frame
- Roof: Shingle
Condition
- Year built: 2021
Utilities & green energy
- Electric: Circuit Breakers, 200+ Amp Service
- Sewer: Public Sewer
- Water: Public
Community & neighborhood
Community
- Community features: Public Transportation, Park, Highway Access, Public School
Senior living
- Senior community: Yes
Location
- Region: Andover
HOA & financial
HOA
- HOA fee: $283 monthly
- Amenities included: Clubhouse
- Services included: Insurance, Maintenance Structure, Road Maintenance, Maintenance Grounds, Snow Removal, Trash, Reserve Funds
Price history
| Date | Event | Price |
|---|---|---|
| 3/10/2025 | Sold | $932,000+3.7%$415/sqft |
Source: MLS PIN #73328123 | ||
| 1/29/2025 | Pending sale | $899,000$400/sqft |
Source: | ||
| 1/29/2025 | Contingent | $899,000$400/sqft |
Source: MLS PIN #73328123 | ||
| 1/22/2025 | Listed for sale | $899,000$400/sqft |
Source: MLS PIN #73328123 | ||
Public tax history
Tax history is unavailable.
Neighborhood: 01810
Nearby schools
GreatSchools rating
- 9/10High Plain Elementary SchoolGrades: K-5Distance: 1.7 mi
- 8/10Andover West Middle SchoolGrades: 6-8Distance: 4.7 mi
- 10/10Andover High SchoolGrades: 9-12Distance: 4.5 mi
Schools provided by the listing agent
- Elementary: High Plain Es
- Middle: Wood Hill Ms
- High: Andover
Source: MLS PIN. This data may not be complete. We recommend contacting the local school district to confirm school assignments for this home.
Get a cash offer in 3 minutes
Find out how much your home could sell for in as little as 3 minutes with a no-obligation cash offer.
Estimated market value
$928,600
Get a cash offer in 3 minutes
Find out how much your home could sell for in as little as 3 minutes with a no-obligation cash offer.
Estimated market value
$928,600

