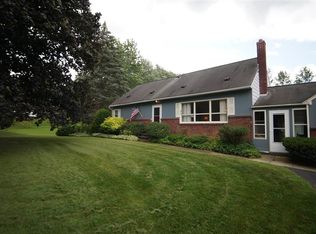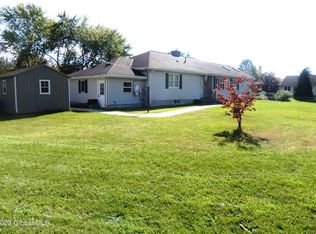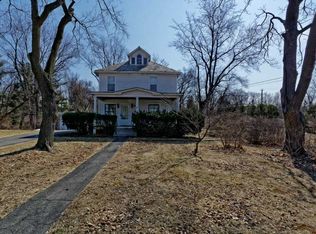Beautifully remodeled brick ranch in North Colonie on a large lot in the center of everything. new kitchen with granite counters, Freshly painted throughout, New high efficiency furnace and central air, new Rinnai tankless water heater, New ceramic tiled bathroom, new SS appliances, All new windows throughout, refinished hardwood floors, newer 30 arch. roof, new insulation in attic, new 200 amp electrical service underground. First floor laundry.
This property is off market, which means it's not currently listed for sale or rent on Zillow. This may be different from what's available on other websites or public sources.


