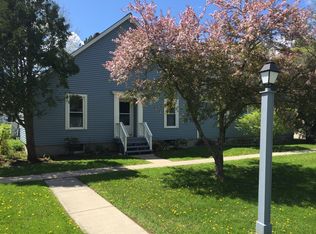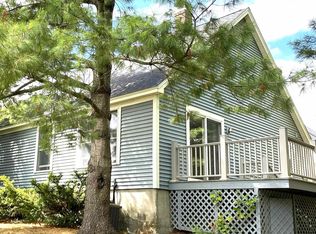Closed
Listed by:
Susan Mackey,
BHHS Vermont Realty Group/Middlebury 802-388-9836
Bought with: RE/MAX North Professionals
$379,000
1 Overbrook Drive, Middlebury, VT 05753
2beds
1,008sqft
Condominium
Built in 1988
-- sqft lot
$379,100 Zestimate®
$376/sqft
$2,084 Estimated rent
Home value
$379,100
Estimated sales range
Not available
$2,084/mo
Zestimate® history
Loading...
Owner options
Explore your selling options
What's special
LIGHT & BRIGHT SINGLE LEVEL END UNIT IN A DESIRABLE MIDDLEBURY CONDOMINIUM NEIGHBORHOOD! Inviting spacious first floor end unit combines a generous kitchen, with lots of counter and cupboards, with the open sunlit living/dining room. Sliders, with interior pocket doors, open to a pleasant deck. Perfect for that morning cup of coffee or grilling dinner. Two first floor bedrooms, large bath, first floor laundry nook, and full basement create easy living. Central air, central vac and a one car garage round out the package. The partially finished basement with walls already sheet rocked lends itself to completing the project of your choice - office, rec room, exercise room, studio. Lots of storage space. This tucked-away location is convenient to all Middlebury has to offer - shops, restaurants, the arts, recreation, schools, hospital. EASY COMFORTABLE LIVING!
Zillow last checked: 8 hours ago
Listing updated: September 30, 2025 at 04:33pm
Listed by:
Susan Mackey,
BHHS Vermont Realty Group/Middlebury 802-388-9836
Bought with:
Samantha J Etesse
RE/MAX North Professionals
Source: PrimeMLS,MLS#: 5058955
Facts & features
Interior
Bedrooms & bathrooms
- Bedrooms: 2
- Bathrooms: 1
- Full bathrooms: 1
Heating
- Propane, Baseboard, Hot Water
Cooling
- Central Air
Appliances
- Included: Dishwasher, Dryer, Range Hood, Microwave, Electric Range, Refrigerator, Washer, Propane Water Heater, Owned Water Heater
- Laundry: Laundry Hook-ups, 1st Floor Laundry
Features
- Central Vacuum, Dining Area, Living/Dining, Natural Light
- Flooring: Carpet, Laminate, Vinyl
- Basement: Bulkhead,Concrete,Full,Partially Finished,Exterior Stairs,Interior Stairs,Exterior Entry,Walk-Up Access
Interior area
- Total structure area: 2,016
- Total interior livable area: 1,008 sqft
- Finished area above ground: 1,008
- Finished area below ground: 0
Property
Parking
- Total spaces: 1
- Parking features: Shared Driveway, Gravel
- Garage spaces: 1
Accessibility
- Accessibility features: 1st Floor Bedroom, 1st Floor Full Bathroom, 1st Floor Low-Pile Carpet, Bathroom w/Tub, 1st Floor Laundry
Features
- Levels: One
- Stories: 1
- Exterior features: Deck
Lot
- Size: 5.70 Acres
- Features: Landscaped, Near Paths, Near Shopping, Near School(s)
Details
- Parcel number: 38712012540
- Zoning description: Res
Construction
Type & style
- Home type: Condo
- Architectural style: New Englander
- Property subtype: Condominium
Materials
- Wood Frame, Vinyl Exterior
- Foundation: Concrete
- Roof: Asphalt Shingle
Condition
- New construction: No
- Year built: 1988
Utilities & green energy
- Electric: 150 Amp Service
- Sewer: Public Sewer
- Utilities for property: Cable Available
Community & neighborhood
Security
- Security features: Hardwired Smoke Detector
Location
- Region: Middlebury
HOA & financial
Other financial information
- Additional fee information: Fee: $280
Price history
| Date | Event | Price |
|---|---|---|
| 9/30/2025 | Sold | $379,000$376/sqft |
Source: | ||
| 8/30/2025 | Listed for sale | $379,000+13.1%$376/sqft |
Source: | ||
| 6/14/2023 | Sold | $335,000$332/sqft |
Source: | ||
| 5/17/2023 | Contingent | $335,000$332/sqft |
Source: | ||
| 5/10/2023 | Listed for sale | $335,000+72.2%$332/sqft |
Source: | ||
Public tax history
| Year | Property taxes | Tax assessment |
|---|---|---|
| 2024 | -- | $192,500 |
| 2023 | -- | $192,500 |
| 2022 | -- | $192,500 |
Find assessor info on the county website
Neighborhood: 05753
Nearby schools
GreatSchools rating
- 7/10Middlebury Id #4 SchoolGrades: PK-5Distance: 0.1 mi
- 6/10Middlebury Union Middle SchoolGrades: 6-8Distance: 0.8 mi
- 9/10Middlebury Senior Uhsd #3Grades: 9-12Distance: 0.3 mi
Schools provided by the listing agent
- Elementary: Mary Hogan School
- Middle: Middlebury Union Middle #3
- High: Middlebury Senior UHSD #3
- District: Middlebury ID School District
Source: PrimeMLS. This data may not be complete. We recommend contacting the local school district to confirm school assignments for this home.

Get pre-qualified for a loan
At Zillow Home Loans, we can pre-qualify you in as little as 5 minutes with no impact to your credit score.An equal housing lender. NMLS #10287.

