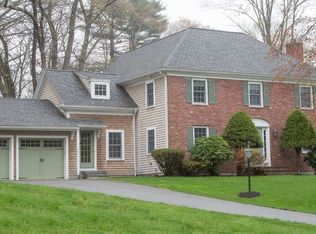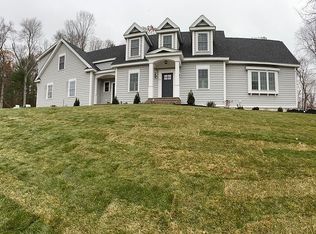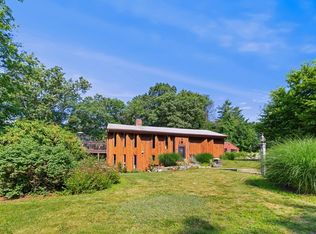Sold for $975,000
$975,000
1 Orchard Ln, Topsfield, MA 01983
4beds
2,172sqft
Single Family Residence
Built in 1969
0.92 Acres Lot
$984,300 Zestimate®
$449/sqft
$4,540 Estimated rent
Home value
$984,300
$896,000 - $1.08M
$4,540/mo
Zestimate® history
Loading...
Owner options
Explore your selling options
What's special
Offer Deadline 5pm EST Tuesday Feb 4th. This highly desirable corner lot single family home located at 1 Orchard Ln in Topsfield, MA was built in 1969 and boasts 4 bedrooms, 2 bathrooms, 1 half bathroom, patio and deck with a spacious finished area of 2,172 sq.ft. Situated on a generous lot size of 0.92 acres it is ideally located in an exceptional school district with school bus stop in front of property and walking distance to village center. This property provides the opportunity to explore all the North Shore of Boston has to offer while also within easy commuting distance to Boston. With its classic design, desirable location, and excellent school district this home is ideal for those seeking a safe and friendly community.
Zillow last checked: 8 hours ago
Listing updated: March 14, 2025 at 02:57pm
Listed by:
Derek Greene 860-560-1006,
The Greene Realty Group 860-560-1006
Bought with:
Tom Fitzpatrick
Flow Realty, Inc.
Source: MLS PIN,MLS#: 73329019
Facts & features
Interior
Bedrooms & bathrooms
- Bedrooms: 4
- Bathrooms: 3
- Full bathrooms: 2
- 1/2 bathrooms: 1
Primary bedroom
- Features: Bathroom - Full, Flooring - Hardwood
- Level: Second
- Area: 210
- Dimensions: 15 x 14
Bedroom 2
- Features: Flooring - Hardwood
- Level: Second
- Area: 168
- Dimensions: 14 x 12
Bedroom 3
- Features: Flooring - Hardwood
- Level: Second
- Area: 144
- Dimensions: 12 x 12
Bedroom 4
- Features: Flooring - Hardwood
- Level: Second
- Area: 132
- Dimensions: 12 x 11
Primary bathroom
- Features: Yes
Bathroom 1
- Features: Bathroom - Half
- Level: First
Bathroom 2
- Features: Bathroom - Full
- Level: Second
Bathroom 3
- Features: Bathroom - Full
- Level: Second
Dining room
- Features: Flooring - Hardwood
- Level: First
- Area: 156
- Dimensions: 13 x 12
Family room
- Features: Cathedral Ceiling(s), Closet/Cabinets - Custom Built, Flooring - Hardwood
- Level: First
- Area: 240
- Dimensions: 16 x 15
Kitchen
- Features: Closet/Cabinets - Custom Built, Flooring - Hardwood, Recessed Lighting, Gas Stove
- Level: First
- Area: 182
- Dimensions: 14 x 13
Living room
- Features: Closet/Cabinets - Custom Built, Flooring - Hardwood, Wet Bar
- Level: First
- Area: 325
- Dimensions: 25 x 13
Heating
- Baseboard, Oil
Cooling
- Central Air
Appliances
- Included: Range, Dishwasher, Trash Compactor, Microwave, Refrigerator, Freezer, Washer, Dryer, Wine Refrigerator, Range Hood
- Laundry: First Floor
Features
- Cathedral Ceiling(s), Mud Room, Wet Bar, Walk-up Attic, Wired for Sound, High Speed Internet
- Flooring: Tile, Concrete, Hardwood, Stone / Slate, Flooring - Stone/Ceramic Tile
- Doors: French Doors
- Basement: Partially Finished,Interior Entry,Bulkhead,Radon Remediation System,Concrete
- Number of fireplaces: 1
- Fireplace features: Family Room
Interior area
- Total structure area: 2,172
- Total interior livable area: 2,172 sqft
- Finished area above ground: 2,172
Property
Parking
- Total spaces: 4
- Parking features: Attached, Garage Door Opener, Off Street
- Attached garage spaces: 2
- Uncovered spaces: 2
Features
- Patio & porch: Screened, Deck
- Exterior features: Porch - Screened, Deck, Rain Gutters, Professional Landscaping, Decorative Lighting, Stone Wall
- Waterfront features: Lake/Pond, 1/2 to 1 Mile To Beach, Beach Ownership(Association)
Lot
- Size: 0.92 Acres
- Features: Corner Lot, Gentle Sloping
Details
- Parcel number: M:0024 B:0059 L:,3693744
- Zoning: IRA
Construction
Type & style
- Home type: SingleFamily
- Architectural style: Colonial
- Property subtype: Single Family Residence
Materials
- Frame
- Foundation: Concrete Perimeter
- Roof: Shingle
Condition
- Year built: 1969
Utilities & green energy
- Electric: 110 Volts, 100 Amp Service
- Sewer: Private Sewer
- Water: Public
Community & neighborhood
Community
- Community features: Shopping, Tennis Court(s), Park, Walk/Jog Trails, Golf, Bike Path, Conservation Area, Highway Access, House of Worship, Public School
Location
- Region: Topsfield
Price history
| Date | Event | Price |
|---|---|---|
| 3/13/2025 | Sold | $975,000+6.6%$449/sqft |
Source: MLS PIN #73329019 Report a problem | ||
| 1/24/2025 | Listed for sale | $915,000+44.1%$421/sqft |
Source: MLS PIN #73329019 Report a problem | ||
| 6/6/2013 | Sold | $635,000+1.6%$292/sqft |
Source: Public Record Report a problem | ||
| 6/5/2013 | Pending sale | $624,900$288/sqft |
Source: Coldwell Banker Residential Brokerage - Topsfield #71487624 Report a problem | ||
| 3/1/2013 | Listed for sale | $624,900+92.3%$288/sqft |
Source: Coldwell Banker Residential Brokerage - Topsfield #71487624 Report a problem | ||
Public tax history
| Year | Property taxes | Tax assessment |
|---|---|---|
| 2025 | $12,992 +2% | $866,700 |
| 2024 | $12,732 +11.6% | $866,700 +15.5% |
| 2023 | $11,406 | $750,400 |
Find assessor info on the county website
Neighborhood: 01983
Nearby schools
GreatSchools rating
- 5/10Proctor Elementary SchoolGrades: 4-6Distance: 0.6 mi
- 6/10Masconomet Regional Middle SchoolGrades: 7-8Distance: 1.8 mi
- 9/10Masconomet Regional High SchoolGrades: 9-12Distance: 1.8 mi
Schools provided by the listing agent
- Elementary: Steward/Proctor
- Middle: Masconomet
- High: Masconomet
Source: MLS PIN. This data may not be complete. We recommend contacting the local school district to confirm school assignments for this home.
Get a cash offer in 3 minutes
Find out how much your home could sell for in as little as 3 minutes with a no-obligation cash offer.
Estimated market value$984,300
Get a cash offer in 3 minutes
Find out how much your home could sell for in as little as 3 minutes with a no-obligation cash offer.
Estimated market value
$984,300


