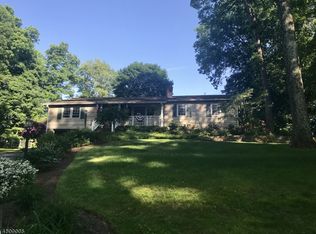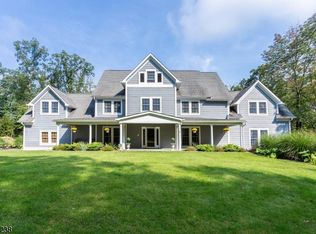PERFECT LOCATION! 4 Bedroom Colonial on quiet CUL-DE-SAC. This lovely home offers a brand new Central Air system (2020), New Master Bath (2019), Newer Roof (2016), New replacement windows (2017). Enjoy the beautifully renovated Kitchen with granite countertops and stainless steel appliances. Family room has a fireplace with a wood burning insert, new sliders that open out on to a large deck overlooking the private yard. Desired hardwood floors, high hat lighting. Extra living space is found in the finished basement which includes a den, office guest room and storage room. Seller offers HOME WARRANTY. Outstanding and top rated schools. Minutes to Historic Downtown, great shopping, fine restaurants, parks, bike paths and farm stands. Don't miss this opportunity!
This property is off market, which means it's not currently listed for sale or rent on Zillow. This may be different from what's available on other websites or public sources.

