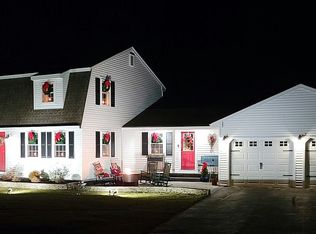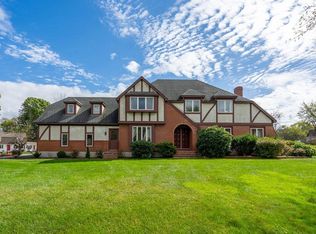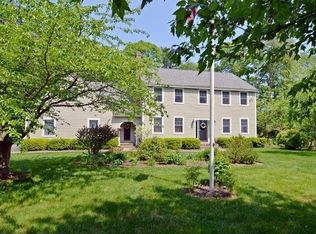Closed
Listed by:
Kendra King,
BHHS Verani Seacoast Cell:603-520-0292
Bought with: Samonas Realty, LLC
$925,000
1 Orchard Hill Road, Stratham, NH 03885
4beds
3,993sqft
Single Family Residence
Built in 1982
1.1 Acres Lot
$1,023,000 Zestimate®
$232/sqft
$4,778 Estimated rent
Home value
$1,023,000
$962,000 - $1.09M
$4,778/mo
Zestimate® history
Loading...
Owner options
Explore your selling options
What's special
Welcome to One Orchard Hill in beautiful Stratham NH, this expanded cape style home offers TWO first floor primary en-suites. A wall of windows allows lots of natural light into the spacious 2-story great room. Large open concept kitchen with granite counters and stainless steel appliances makes this a great area for gatherings. In addition to the two primary ensuites on the first floor, you will find an additional den and office or library. Two additional large bedrooms with full bath located on the second level. Also on the second level is a mezzanine that overlooks the great room and another room that could be used as a playroom, music room, game room, make it your own. Two separate garages on both sides of home features a workshop and inside parking for five vehicles. Original home built in 1982, addition, bedroom, mezzanine, great room and spacious three car garage constructed in 2006. Sited on a great corner lot in an established neighborhood, close to shopping, great schools, restaurants and major commuter routes. Stop by our Open House this weekend, Saturday March 2, 2024 and Sunday March 3, 2024, 1:00-3:00pm
Zillow last checked: 8 hours ago
Listing updated: March 25, 2024 at 01:27pm
Listed by:
Kendra King,
BHHS Verani Seacoast Cell:603-520-0292
Bought with:
John Samonas
Samonas Realty, LLC
Source: PrimeMLS,MLS#: 4985161
Facts & features
Interior
Bedrooms & bathrooms
- Bedrooms: 4
- Bathrooms: 4
- Full bathrooms: 1
- 3/4 bathrooms: 2
- 1/2 bathrooms: 1
Heating
- Oil, Pellet Stove, Baseboard, Floor Furnace, Hot Water, Zoned
Cooling
- Central Air, Mini Split
Appliances
- Included: Dishwasher, Dryer, Microwave, Refrigerator, Washer, Electric Stove, Water Heater off Boiler, Wine Cooler
- Laundry: In Basement
Features
- Cathedral Ceiling(s), Dining Area, In-Law Suite, Kitchen Island, Kitchen/Dining, Primary BR w/ BA, Indoor Storage, Walk-In Closet(s)
- Flooring: Carpet, Ceramic Tile, Hardwood, Cork
- Windows: Blinds, Screens
- Basement: Climate Controlled,Concrete Floor,Daylight,Full,Partially Finished,Interior Stairs,Storage Space,Walkout,Exterior Entry,Interior Entry
- Attic: Attic with Hatch/Skuttle
- Fireplace features: Wood Stove Insert
Interior area
- Total structure area: 4,503
- Total interior livable area: 3,993 sqft
- Finished area above ground: 3,775
- Finished area below ground: 218
Property
Parking
- Total spaces: 6
- Parking features: Paved, Auto Open, Direct Entry, Driveway, Garage, Parking Spaces 6+, Attached
- Garage spaces: 5
- Has uncovered spaces: Yes
Accessibility
- Accessibility features: 1st Floor 1/2 Bathroom, 1st Floor Bedroom, 1st Floor Full Bathroom, 1st Floor Hrd Surfce Flr, Paved Parking
Features
- Levels: 1.75
- Stories: 1
- Exterior features: Deck, Garden, Natural Shade, Shed, Storage
- Fencing: Invisible Pet Fence
Lot
- Size: 1.10 Acres
- Features: Corner Lot, Country Setting, Landscaped, Wooded, Neighborhood
Details
- Parcel number: STRHM00005B000067L000000
- Zoning description: Residential
Construction
Type & style
- Home type: SingleFamily
- Architectural style: Cape
- Property subtype: Single Family Residence
Materials
- Wood Frame, Clapboard Exterior
- Foundation: Poured Concrete
- Roof: Architectural Shingle
Condition
- New construction: No
- Year built: 1982
Utilities & green energy
- Electric: 200+ Amp Service, Generator Ready
- Sewer: Private Sewer
- Utilities for property: Underground Utilities
Community & neighborhood
Security
- Security features: Security, Security System, HW/Batt Smoke Detector
Location
- Region: Stratham
Other
Other facts
- Road surface type: Paved
Price history
| Date | Event | Price |
|---|---|---|
| 3/25/2024 | Sold | $925,000-6.1%$232/sqft |
Source: | ||
| 3/19/2024 | Contingent | $985,000$247/sqft |
Source: | ||
| 3/4/2024 | Pending sale | $985,000$247/sqft |
Source: | ||
| 2/15/2024 | Listed for sale | $985,000+82.4%$247/sqft |
Source: | ||
| 6/5/2018 | Listing removed | $540,000$135/sqft |
Source: Bean Group / Portsmouth #4679275 Report a problem | ||
Public tax history
| Year | Property taxes | Tax assessment |
|---|---|---|
| 2024 | $12,417 -2.8% | $946,400 +54.9% |
| 2023 | $12,772 +11.8% | $610,800 |
| 2022 | $11,428 -1.3% | $610,800 |
Find assessor info on the county website
Neighborhood: 03885
Nearby schools
GreatSchools rating
- 7/10Stratham Memorial SchoolGrades: PK-5Distance: 3.1 mi
- 7/10Cooperative Middle SchoolGrades: 6-8Distance: 0.9 mi
- 8/10Exeter High SchoolGrades: 9-12Distance: 4.8 mi
Schools provided by the listing agent
- Elementary: Stratham Memorial School
- Middle: Cooperative Middle School
- High: Exeter High School
- District: Exeter School District SAU #16
Source: PrimeMLS. This data may not be complete. We recommend contacting the local school district to confirm school assignments for this home.
Get a cash offer in 3 minutes
Find out how much your home could sell for in as little as 3 minutes with a no-obligation cash offer.
Estimated market value$1,023,000
Get a cash offer in 3 minutes
Find out how much your home could sell for in as little as 3 minutes with a no-obligation cash offer.
Estimated market value
$1,023,000


