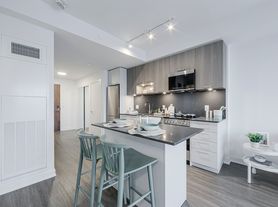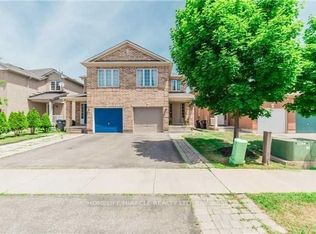Experience luxury and comfort in this beautifully designed 5-bedroom home, perfectly situated on a premium corner lot. The upper level features three full bathrooms, ensuring every bedroom enjoys direct or ensuite access to bedrooms. The bright, open-concept main floor boasts a modern kitchen with quartz countertops and stainless steel appliances, flowing seamlessly into spacious living and dining areas adorned with large windows and hardwood flooring throughout. Step outside to your expansive backyard, perfect for entertaining guests or hosting summer BBQS. Ideally located close to top-rated schools, parks, shopping centres, and public transit, this home offers both comfort and convenience. Tenant responsible for 70% of utilities. Basement not included (occupied by separate tenants responsible for 30% of utilities)
IDX information is provided exclusively for consumers' personal, non-commercial use, that it may not be used for any purpose other than to identify prospective properties consumers may be interested in purchasing, and that data is deemed reliable but is not guaranteed accurate by the MLS .
House for rent
C$3,549/mo
1 Orangeblossom Trl, Brampton, ON L6X 3B4
5beds
Price may not include required fees and charges.
Singlefamily
Available now
Central air
Ensuite laundry
3 Parking spaces parking
Natural gas, forced air, fireplace
What's special
Premium corner lotBright open-concept main floorStainless steel appliancesLarge windowsExpansive backyard
- 12 hours |
- -- |
- -- |
Zillow last checked: 8 hours ago
Listing updated: 11 hours ago
Travel times
Looking to buy when your lease ends?
Consider a first-time homebuyer savings account designed to grow your down payment with up to a 6% match & a competitive APY.
Facts & features
Interior
Bedrooms & bathrooms
- Bedrooms: 5
- Bathrooms: 4
- Full bathrooms: 4
Heating
- Natural Gas, Forced Air, Fireplace
Cooling
- Central Air
Appliances
- Laundry: Ensuite
Features
- Has fireplace: Yes
Property
Parking
- Total spaces: 3
- Details: Contact manager
Features
- Stories: 2
- Exterior features: Contact manager
Construction
Type & style
- Home type: SingleFamily
- Property subtype: SingleFamily
Materials
- Roof: Asphalt
Community & HOA
Location
- Region: Brampton
Financial & listing details
- Lease term: Contact For Details
Price history
Price history is unavailable.

