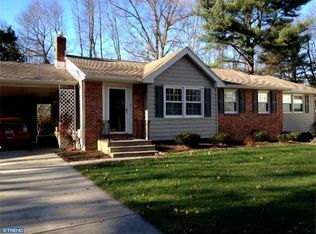Masterful design is the best way to describe this 4 bedroom, 2.5 bathroom, office, full finished basement making this home over 4000sf. This astonishing home created by SHQ Properties is great for entertaining with style. Its unique open floor plan flows with perfection from room to room to help you stay connected with your guests. Top of the line kitchen, an beautiful island with quartz countertops, complete with a high end stainless steel appliance package are sure to delight! The divine master suite is the ultimate retreat , walk in closet with California closets organizers and en suite bathroom. Other special highlights are recessed lighting all throughout the house, Anderson windows, 3 4 inch wood flooring, hardy plank siding, metal roof, laundry room on the second floor and let's not forget the amount of space on the fully finished basement waiting for a home theater or man cave, full finished attic with Den. Located in the sought after neighborhood of Gill track with easy access to major highways and blue ribbon schools.
This property is off market, which means it's not currently listed for sale or rent on Zillow. This may be different from what's available on other websites or public sources.

