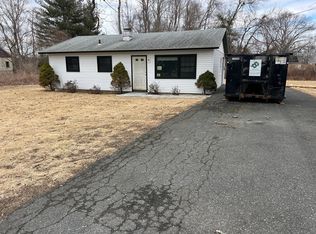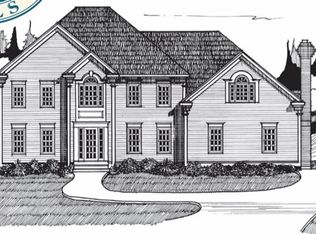This stunning contemporary split level home boasts an open concept floor plan. Beautifully updated kitchen with center island, granite counters, stainless appliances and ceramic tile flooring. Soaring cathedral ceiling with skylights and dramatic floor to ceiling brick fireplace add architectural detail to this lovely home. Skylights and trapazoid windows offer plenty of light to this wonderful open space. Included in this floor plan is a master bedroom with full bath and two additional bedrooms. Located in the lower level is a large finished family room and office. Exceptional brick walk way and welcoming circular stairway add curb appeal. This home is in a great commuter location minutes to the Mass Pike, Route 495, 140, 146, N. Grafton commuter train, Tufts and nearby to Westborough. Property will be connected to town sewer prior to closing. Showings begin @ Open House: Sunday 3-25 12-2 pm.
This property is off market, which means it's not currently listed for sale or rent on Zillow. This may be different from what's available on other websites or public sources.

