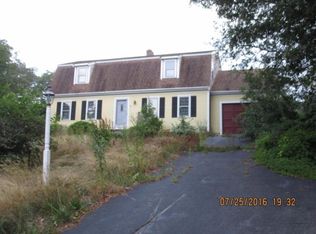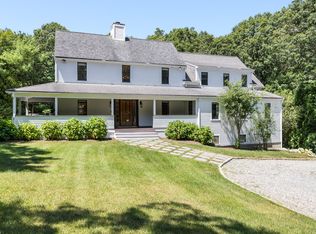The ideal property for multi-generational living. Multi-level floor plan allows for flexibility to match a buyers lifestyle. Gather around the updated kitchen open to the family room with wood burning fireplace and slider to expansive new deck. The living room and dining room feature newly refinished wide pine floors. Two bedrooms each with private bath upstairs. The primary bedroom on the main level has access to deck and private bath and also adjoins a sitting area or office - this could function very well as an in-law suite. The walkout lower level has approx. 768 sq.ft. finished space and needs updating - a lot of potential here. The expansive patio welcomes you outside to enjoy dining and built-in firepit. Two car garage, storage shed, cul-de-sac setting, private lot. New garage doors, rear wrap around deck, tankless hot water heater, upstairs bath, storm doors.
This property is off market, which means it's not currently listed for sale or rent on Zillow. This may be different from what's available on other websites or public sources.

