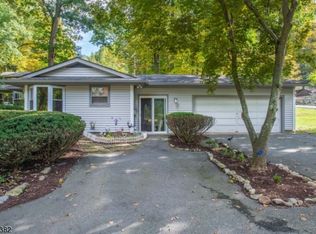Beautiful lake view. House is across the street from the lake. Welcome home to desirable Forest Lakes Community! This home has been well maintained inside and out. Hardwood floors, granite counters, maple cabinets, newer roof and updated bath. Nothing to do, but move in. Close to lake, beaches, parks, hiking trails. Surround yourself with nature, but close to major highways and public transportation. Lake membership optional.
This property is off market, which means it's not currently listed for sale or rent on Zillow. This may be different from what's available on other websites or public sources.
