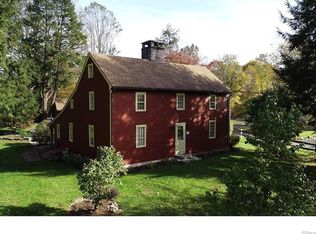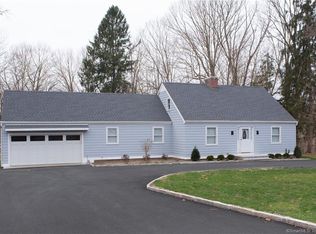Sold for $425,000
$425,000
1 Old Newtown Road, Monroe, CT 06468
3beds
1,584sqft
Single Family Residence
Built in 1912
3.64 Acres Lot
$590,100 Zestimate®
$268/sqft
$3,310 Estimated rent
Home value
$590,100
$537,000 - $649,000
$3,310/mo
Zestimate® history
Loading...
Owner options
Explore your selling options
What's special
Standing as a captivating testament to its rich history. Originally acquired by the Booth Family in the mid-1800s, the house boasts a distinctive wrap-around porch. Despite town records mistakenly dating it to 1912, its true historical significance becomes evident upon closer examination. In 1907, the property transitioned to Carrie Booth & Nicholas Winblad, ushering in a new chapter. The adjacent barn, an integral part of the estate, showcases classic post-&-beam construction & tells its own story. In 1984, Russell & Barbara Hartz undertook a meticulous restoration journey, enlisting artists to revive the barns' ext adorned w/ antique RT25 advertisements, revealing its former life as a working farm. Hartz was committed to preserving its historical essence. The historical significance is deeply tied to Monroe's early settlement, originally part of the Thomas Hawley home, a circa 1755 saltbox across the st., a National Historic Registry landmark. The Hawley house was a thriving farm, linked to Monroe's earliest settlers. The David Booth homestead, integral to this history, features an 18th-century kitchen w/ charming Bennington Pottery doorknobs. The smaller barn's advertisement for "C.H Bennett For Boots Shoes" in Bridgeport reflects an era when shoes sold for $2.75 in 1857. The larger barn proudly displays "Foster, Besse & Co," a clothier in Bpt that opened in 1877. Meticulous restoration, unique doorknobs, & antique barn signs, it offers a chance to own a piece of history. Nestled in picturesque Monroe, CT, the house at 1 Newtown Rd is a historical treasure steeped in rich heritage & timeless elegance. Originally acquired by the Booth Family in the mid-1800s, the main part of the house, complete w/ its inviting wrap-around porch, was added during this period. Despite town records erroneously dating it to 1912, the house's structure reveals its true historical significance. In 1907, Mr. Booth passed down this estate to his daughter, Carrie, & her husband, Nicholas Winblad. The adjacent barn, an integral part of the property, comprises two sections, w/ the older back barn featuring seven milking stalls & a hay loft. Both barns boast classic post-&-beam construction w/ fieldstone foundations. In 1984, Russell and Barbara Hartz embarked on a meticulous restoration journey, enlisting renowned artists to restore the barn exteriors adorned w/ antique RT25 advertisements. This commitment to preserving its historical essence shines throughout the property. The property's history is entwined w/ Monroe's early settlement, originally part of the Thomas Hawley home, a circa 1755 saltbox just across the st. The Hawley house, a National Historic Registry landmark, served as the center of a thriving farm, linked to Monroe's earliest settlers. The David Booth homestead, an extension of the Hawley legacy, contains an original mid-18th-century kitchen, likely the servants' quarters for the Hawley house. This section showcases 18th-century post-&-beam construction, including a sleeping loft & a stone room, possibly used for animal shelter during the cold months. Adding to the historical charm, all the doorknobs in the house are crafted by Bennington Pottery from Vermont, celebrated for its craftsmanship & timeless appeal. The smaller barn bears an advertisement for "C.H Bennett For Boots Shoes" in Bridgeport, reflecting an era when shoes sold for $2.75 in 1857. The larger barn proudly displays the signage of "Foster, Besse & Co," a clothier in Bridgeport that opened in 1877. These meticulously restored advertisements reflect the property's past as a fully operational working farm, reaching up to RT 25. For those seeking a home steeped in history, a visit to this residence is like stepping back in time. With the legacy of the Booth Family, echoes of Monroe's early settlement, the Hartz family's meticulous restoration.
Zillow last checked: 8 hours ago
Listing updated: November 21, 2023 at 06:12am
Listed by:
Jay Cannone 203-209-2529,
William Raveis Real Estate 203-261-0028
Bought with:
Samantha Santos, RES.0818847
William Raveis Real Estate
Source: Smart MLS,MLS#: 170596353
Facts & features
Interior
Bedrooms & bathrooms
- Bedrooms: 3
- Bathrooms: 2
- Full bathrooms: 2
Bedroom
- Features: Wall/Wall Carpet
- Level: Upper
Bedroom
- Features: Wall/Wall Carpet
- Level: Main
Bedroom
- Features: Wall/Wall Carpet
- Level: Upper
Dining room
- Features: Wall/Wall Carpet
- Level: Main
Kitchen
- Features: Dining Area, Pantry, Vinyl Floor
- Level: Main
Living room
- Features: Wood Stove, Wall/Wall Carpet
- Level: Main
Heating
- Forced Air, Oil
Cooling
- Central Air
Appliances
- Included: Oven/Range, Refrigerator, Dishwasher, Washer, Dryer, Gas Water Heater
- Laundry: Main Level
Features
- Doors: Storm Door(s)
- Windows: Thermopane Windows
- Basement: Full,Interior Entry,Storage Space
- Attic: Walk-up,Storage
- Has fireplace: No
Interior area
- Total structure area: 1,584
- Total interior livable area: 1,584 sqft
- Finished area above ground: 1,584
- Finished area below ground: 0
Property
Parking
- Parking features: Barn, Private, Paved
- Has uncovered spaces: Yes
Features
- Patio & porch: Covered
- Exterior features: Fruit Trees, Garden, Rain Gutters, Lighting, Stone Wall
Lot
- Size: 3.64 Acres
- Features: Farm, Split Possible, Wetlands, Cleared, Few Trees
Details
- Additional structures: Barn(s), Shed(s)
- Parcel number: 173157
- Zoning: RF1
Construction
Type & style
- Home type: SingleFamily
- Architectural style: Colonial
- Property subtype: Single Family Residence
Materials
- Wood Siding
- Foundation: Concrete Perimeter, Stone
- Roof: Asphalt
Condition
- New construction: No
- Year built: 1912
Utilities & green energy
- Sewer: Septic Tank
- Water: Well
Green energy
- Energy efficient items: Doors, Windows
Community & neighborhood
Community
- Community features: Basketball Court, Golf, Library, Park, Pool, Public Rec Facilities, Shopping/Mall, Tennis Court(s)
Location
- Region: Monroe
- Subdivision: Stepney
Price history
| Date | Event | Price |
|---|---|---|
| 11/21/2023 | Sold | $425,000-5.3%$268/sqft |
Source: | ||
| 9/25/2023 | Listed for sale | $449,000$283/sqft |
Source: | ||
| 9/20/2023 | Pending sale | $449,000$283/sqft |
Source: | ||
| 9/9/2023 | Listed for sale | $449,000$283/sqft |
Source: | ||
Public tax history
| Year | Property taxes | Tax assessment |
|---|---|---|
| 2025 | $8,606 +5.6% | $300,170 +40.9% |
| 2024 | $8,152 +1.9% | $213,000 |
| 2023 | $7,998 +1.9% | $213,000 |
Find assessor info on the county website
Neighborhood: Stepney
Nearby schools
GreatSchools rating
- 8/10Stepney Elementary SchoolGrades: K-5Distance: 0.8 mi
- 7/10Jockey Hollow SchoolGrades: 6-8Distance: 2.8 mi
- 9/10Masuk High SchoolGrades: 9-12Distance: 4.3 mi
Schools provided by the listing agent
- Elementary: Stepney
- Middle: Jockey Hollow
- High: Masuk
Source: Smart MLS. This data may not be complete. We recommend contacting the local school district to confirm school assignments for this home.
Get pre-qualified for a loan
At Zillow Home Loans, we can pre-qualify you in as little as 5 minutes with no impact to your credit score.An equal housing lender. NMLS #10287.
Sell for more on Zillow
Get a Zillow Showcase℠ listing at no additional cost and you could sell for .
$590,100
2% more+$11,802
With Zillow Showcase(estimated)$601,902

