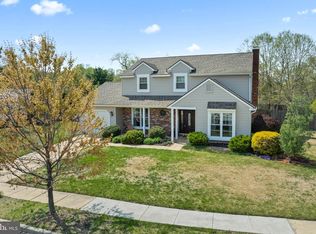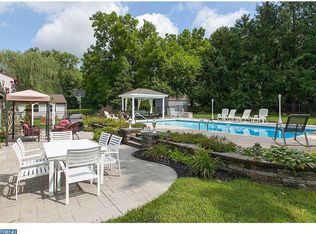Don~t miss out on the This beautiful Heritage Valley home! This well-kept MAINTENANCE-FREE property located in one of the most desired neighborhoods in Washington Township as well is in close proximity to major highways, shopping and restaurants. When you arrive at the home you will be impressed with the spacious driveway that will easily fits up to 6 vehicles, an attached 2-car garage and lovely vibrant landscaping all situated on a beautiful corner property. The exterior of the home is brick and vinyl and includes a brand-new roof, new hot water heater and a one-year home warranty. When you approach the charming front porch you will then begin your journey by entering the double doors to the tile foyer and to the left you enjoy the formal living room with elongated bow window letting in an abundance of sunlight and plenty of room for entertaining or for peacefully lounging while reading your favorite book. Next enter the dining room which has a beautiful chandelier and space to enjoy intimate family dinners. There is an addition to the left of the dining area with a sliding glass door, all new windows, heat and a/c so that it can be enjoyed all year-round where you can sit and enjoy your morning coffee. To the right of the dining area is the spacious kitchen complete with an abundance of cabinetry, 2 large pantries~, and a breakfast nook. You then will step right into the extraordinary family room which offers a wood burning fire place, built-in shelving, and a sliding glass door to lead you to the lovely fenced in back yard where you are ready to entertain your family and friends on the patio. When you enter back inside the home through the family room is a hall way that leads to the laundry room, a half bath, as well as the door to access the garage which then complete the lower level. When you venture to the upstairs you will be amazed of the size of the three bedroom and the abundance of closet space available in each room. There is hall bath with double vanity and a linen closet to accommodate the 3 bedrooms. The fourth bedroom is the gorgeous Master suite includes a walk-in closet, master bath and plenty of space that everyone would appreciate. This is a picture-perfect home for a large busy family there is not much to do except to unpack your bags and enjoy this wonderful place that you will be delighted to call home! 2020-07-17
This property is off market, which means it's not currently listed for sale or rent on Zillow. This may be different from what's available on other websites or public sources.

