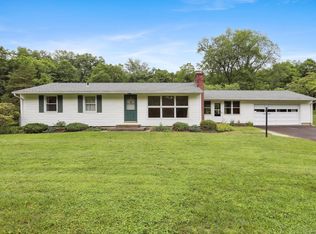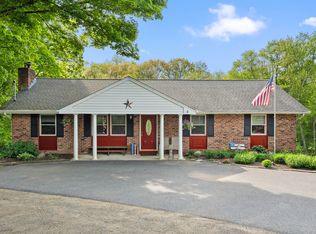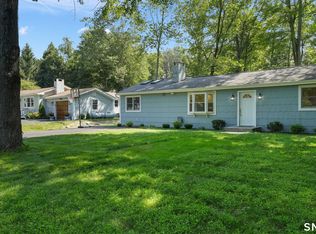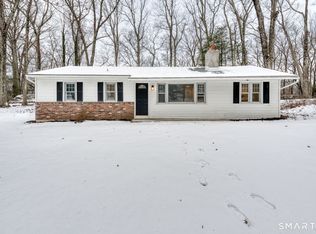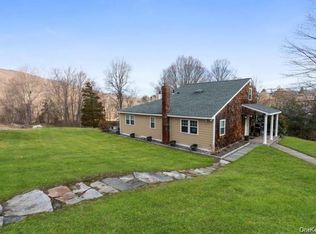Outstanding opportunity to surround yourself with nearly 8 bucolic acres, in a home owned and loved by the original builder and his family for 70 years! This beautifully maintained 2-bedroom, 1-bath ranch is set in the southernmost part of New Milford, with a portion of the property extending into Brookfield. It offers a rare combination of privacy, open space, and development potential. The original cow barn, meandering stream and a shed are set behind the home. A 5.5-acre open parcel abutting Diana Drive offers the potential to build a second home or subdivide (subject to local approvals). Inside, the home features hardwood floors, an attached 2-car garage, a spacious flagstone breezeway, and a kitchen with brand-new never used appliances. The layout includes a bright dining room with sliders to a patio, and a sunny living room with a wood-burning fireplace and unique steel pot rack. The two bedrooms have plenty of closets, and the tiled full bath is in excellent condition. The full basement includes a chair lift (removable), built-in shelving, and bilco doors. There's also central air and an automatic whole-house propane generator. With no direct neighbors overlooking the property, this is an ideal retreat with room to expand, farm, or build - all just minutes to Route 7. Don't miss this rare opportunity - schedule your showing today! Property being sold as one package, which includes: 2 lots in New Milford of 2.31 acres 2 lots in Brookfield of 5.59 acres making a total of 7.93 acres. Taxes are for all four lots.
Accepting backups
$650,000
1 Old Middle Road, New Milford, CT 06776
2beds
1,056sqft
Est.:
Single Family Residence
Built in 1956
7.93 Acres Lot
$-- Zestimate®
$616/sqft
$-- HOA
What's special
Wood-burning fireplaceCentral airOriginal cow barnAutomatic whole-house propane generatorMeandering streamHardwood floorsBright dining room
- 208 days |
- 67 |
- 2 |
Zillow last checked: 8 hours ago
Listing updated: December 19, 2025 at 06:04pm
Listed by:
Pat Catchpole (860)488-7749,
William Raveis Real Estate 860-354-3906
Source: Smart MLS,MLS#: 24105247
Facts & features
Interior
Bedrooms & bathrooms
- Bedrooms: 2
- Bathrooms: 1
- Full bathrooms: 1
Rooms
- Room types: Breezeway
Primary bedroom
- Features: Hardwood Floor
- Level: Main
Bedroom
- Features: Hardwood Floor
- Level: Main
Dining room
- Features: Built-in Features, Sliders, Hardwood Floor
- Level: Main
Kitchen
- Features: Vinyl Floor
- Level: Main
Living room
- Features: Bay/Bow Window, Fireplace, Hardwood Floor
- Level: Main
Heating
- Baseboard, Oil
Cooling
- Central Air
Appliances
- Included: Electric Cooktop, Oven, Range Hood, Refrigerator, Ice Maker, Dishwasher, Washer, Water Heater
- Laundry: Lower Level
Features
- Basement: Full,Unfinished,Storage Space,Interior Entry,Concrete
- Attic: Access Via Hatch
- Number of fireplaces: 1
Interior area
- Total structure area: 1,056
- Total interior livable area: 1,056 sqft
- Finished area above ground: 1,056
Property
Parking
- Total spaces: 2
- Parking features: Attached
- Attached garage spaces: 2
Features
- Patio & porch: Covered
- Exterior features: Breezeway
Lot
- Size: 7.93 Acres
- Features: Corner Lot, Few Trees, Level, Rolling Slope, Open Lot
Details
- Parcel number: 1872884
- Zoning: R40, R80
Construction
Type & style
- Home type: SingleFamily
- Architectural style: Ranch
- Property subtype: Single Family Residence
Materials
- Vinyl Siding
- Foundation: Block
- Roof: Asphalt
Condition
- New construction: No
- Year built: 1956
Utilities & green energy
- Sewer: Septic Tank
- Water: Well
Community & HOA
HOA
- Has HOA: No
Location
- Region: New Milford
Financial & listing details
- Price per square foot: $616/sqft
- Tax assessed value: $149,310
- Annual tax amount: $9,570
- Date on market: 6/19/2025
Estimated market value
Not available
Estimated sales range
Not available
Not available
Price history
Price history
| Date | Event | Price |
|---|---|---|
| 8/6/2025 | Price change | $650,000-4.3%$616/sqft |
Source: | ||
| 7/8/2025 | Price change | $679,000-5.7%$643/sqft |
Source: | ||
| 6/19/2025 | Listed for sale | $720,000$682/sqft |
Source: | ||
Public tax history
Public tax history
| Year | Property taxes | Tax assessment |
|---|---|---|
| 2025 | $7,248 +63.1% | $237,650 +59.2% |
| 2024 | $4,445 +2.7% | $149,310 |
| 2023 | $4,327 +2.2% | $149,310 |
Find assessor info on the county website
BuyAbility℠ payment
Est. payment
$4,183/mo
Principal & interest
$3040
Property taxes
$915
Home insurance
$228
Climate risks
Neighborhood: 06776
Nearby schools
GreatSchools rating
- 6/10Candlewood Lake Elementary SchoolGrades: K-5Distance: 4 mi
- 7/10Whisconier Middle SchoolGrades: 6-8Distance: 4.8 mi
- 8/10Brookfield High SchoolGrades: 9-12Distance: 2 mi
- Loading
