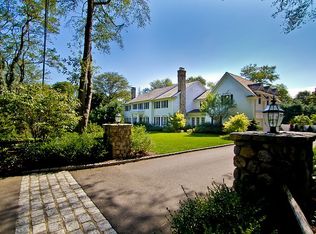Resplendent Gabled Colonial..."Where traditional elegance is harmoniously fused with the simplicity of contemporary design, to evoke a thoughtfully sophisticated lifestyle that is fresh & tailored, yet timeless."Modern comforts merge top drawer elements thru-out the 11 rooms of public & private space- All seamlessly flow from copper covered portico-into-19ft.entrance-hall-thru gracious formal living room, library/office with French doors, East Lake paneling & built-in's! Stunning formal dining room leads to great-room-with French doors & fireplace that segues to gourmet kitchen, an epicurean's delight with huge center island/honed marble and ss/appliances. Upper level is comprised of 4 sizable bedrooms +chic-master suite showcasing spa-bath, duel walk-in-wardrobe closets, vaulted ceilings & antique beams! 3rd.floor media, game-room, office is not only spacious but offers incredible work space! Gleaming newly restored hardwood floors on main level & completely painted inside & out! Classic cedar shake roof & cedar clapboard siding further showcase master builder, Donald Miro's artful construction. Tucked into an enclave estate setting on one perfectly level acre with great play-yard, blue-stone terrace & room for a pool! Enjoy the In-Town-Location-on the Old Hyde & Kettle Creek corridor, just-a moments walk-to acclaimed Weston Schools, Library & Town-Center-5 min.to Merritt Parkway-10min.to train & 55 min.to Manhattan & To all that Fairfield County has to offer! NEW TO MARKET!
This property is off market, which means it's not currently listed for sale or rent on Zillow. This may be different from what's available on other websites or public sources.
