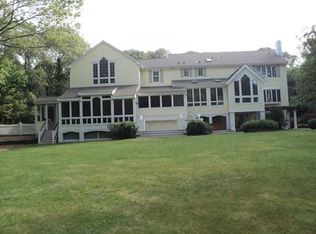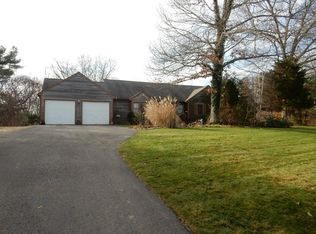Sold for $3,900,000
$3,900,000
1 Old Farm Rd, Berkley, MA 02779
5beds
10,835sqft
Single Family Residence
Built in 2010
50 Acres Lot
$5,207,900 Zestimate®
$360/sqft
$7,144 Estimated rent
Home value
$5,207,900
$4.22M - $6.41M
$7,144/mo
Zestimate® history
Loading...
Owner options
Explore your selling options
What's special
For those seeking an extraordinary place to call home, One Old Farm Road offers an exceptional opportunity. Tucked away down a winding drive, this custom-built cedar shingled home sited on 50+ acres of waterfront land is nothing short of spectacular. The main house offers 9,000 s.f. of refined living space, with five bedrooms, five full bathrooms, and two half bathrooms. Custom details grace every room. The living room features a two-story fieldstone fireplace, and the chef’s kitchen has custom cabinetry and a breakfast nook with built-in seating. The formal dining room, game room with bar, screened-in patio, media room, and library with walnut paneling and coffered ceiling round out this level. The second floor features a primary suite with sitting area and spa bathroom overlooking the river. An additional four bedrooms and bathrooms, and a generous laundry room, complete this floor. On the walkout basement level, you’ll find the wine cellar and finished space with access to the patio and pool area. Bluestone patios, outdoor kitchen, and infinity pool with waterslide provide endless opportunities for entertaining. The 1,248 s.f. guest space separate from the main house is the perfect au pair or in-law cottage, with two bedrooms and a full kitchen and bathroom. With geothermal heating and cooling, this is a home where there is nothing to do but enjoy. A short drive from Routes 24 and 195, the seclusion of this property creates a feeling of being worlds removed from it all.
Zillow last checked: 8 hours ago
Listing updated: November 02, 2023 at 12:08pm
Listed by:
Benjamin Scungio 401-413-5753,
Mott & Chace Sotheby's Intl.,
Cheryl Andreozzi 401-323-3934,
Mott & Chace Sotheby's Intl.
Bought with:
Christine Dupuis, RES.0040459
Mott & Chace Sotheby's Intl.
Source: StateWide MLS RI,MLS#: 1337074
Facts & features
Interior
Bedrooms & bathrooms
- Bedrooms: 5
- Bathrooms: 7
- Full bathrooms: 5
- 1/2 bathrooms: 2
Bathroom
- Features: Bath w Tub, Bath w Shower Stall
Heating
- Geothermal, Radiant
Cooling
- Central Air
Appliances
- Included: Electric Water Heater, Dishwasher, Dryer, Microwave, Oven/Range, Refrigerator, Washer, Whirlpool
Features
- Wall (Dry Wall), Wall (Paneled), Cathedral Ceiling(s), Stairs, Wet Bar, Plumbing (Mixed), Insulation (Ceiling), Insulation (Floors), Insulation (Walls), Ceiling Fan(s), Central Vacuum, Elevator
- Flooring: Ceramic Tile, Hardwood, Marble, Vinyl, Carpet
- Windows: Insulated Windows
- Basement: Full,Interior and Exterior,Partially Finished,Bath/Stubbed,Family Room,Playroom,Storage Space,Utility,Wine Cellar,Workout Room
- Number of fireplaces: 3
- Fireplace features: Stone
Interior area
- Total structure area: 9,004
- Total interior livable area: 10,835 sqft
- Finished area above ground: 9,004
- Finished area below ground: 1,831
Property
Parking
- Total spaces: 25
- Parking features: Attached, Detached
- Attached garage spaces: 5
Accessibility
- Accessibility features: Accessible Elevator Installed, Extra Wide Halls and Doors
Features
- Patio & porch: Deck, Patio, Screened
- Exterior features: Balcony, Barbecue
- Pool features: In Ground
- Spa features: Hot Tub
- Has view: Yes
- View description: Water
- Has water view: Yes
- Water view: Water
- Waterfront features: Waterfront, Access, Flood Insurance, River, Saltwater Front, Walk to Salt Water
Lot
- Size: 50 Acres
- Features: Horse Permitted, Secluded, Sprinklers, Wooded
Details
- Additional structures: Guest House, Outbuilding
- Parcel number: BERKM0050B0056L00000
- Zoning: RES-109
- Special conditions: Conventional/Market Value
- Other equipment: Elevator, Hot Tub
- Horses can be raised: Yes
Construction
Type & style
- Home type: SingleFamily
- Architectural style: Contemporary
- Property subtype: Single Family Residence
Materials
- Dry Wall, Paneled, Shingles, Wood
- Foundation: Concrete Perimeter
Condition
- New construction: No
- Year built: 2010
Utilities & green energy
- Electric: 200+ Amp Service
- Sewer: Septic Tank
- Water: Private, Well
- Utilities for property: Underground Utilities
Community & neighborhood
Security
- Security features: Security System Owned
Community
- Community features: Marina, Near Swimming
Location
- Region: Berkley
- Subdivision: Dighton Rock
Price history
| Date | Event | Price |
|---|---|---|
| 11/2/2023 | Sold | $3,900,000-21.9%$360/sqft |
Source: | ||
| 10/11/2023 | Pending sale | $4,995,000$461/sqft |
Source: | ||
| 9/22/2023 | Contingent | $4,995,000$461/sqft |
Source: | ||
| 6/21/2023 | Price change | $4,995,000-4.9%$461/sqft |
Source: | ||
| 3/3/2023 | Price change | $5,250,000-16%$485/sqft |
Source: | ||
Public tax history
| Year | Property taxes | Tax assessment |
|---|---|---|
| 2025 | $48,841 -18.1% | $4,066,700 -15.1% |
| 2024 | $59,622 -3.9% | $4,788,900 +2% |
| 2023 | $62,037 -0.4% | $4,692,700 +3.6% |
Find assessor info on the county website
Neighborhood: 02779
Nearby schools
GreatSchools rating
- 6/10Berkley Community SchoolGrades: PK-4Distance: 1.4 mi
- 6/10Berkley Middle SchoolGrades: 5-8Distance: 2.3 mi
- 7/10Somerset Berkley Regional High SchoolGrades: 9-12Distance: 5.7 mi
Get a cash offer in 3 minutes
Find out how much your home could sell for in as little as 3 minutes with a no-obligation cash offer.
Estimated market value$5,207,900
Get a cash offer in 3 minutes
Find out how much your home could sell for in as little as 3 minutes with a no-obligation cash offer.
Estimated market value
$5,207,900

