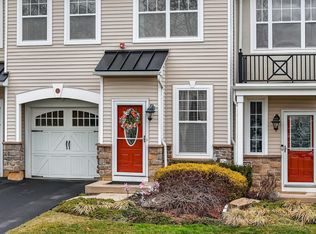Sold for $359,900 on 04/30/25
$359,900
1 Old Cedarbrook Rd, Wyncote, PA 19095
3beds
1,802sqft
Townhouse
Built in 2009
1,276 Square Feet Lot
$365,600 Zestimate®
$200/sqft
$2,794 Estimated rent
Home value
$365,600
$340,000 - $395,000
$2,794/mo
Zestimate® history
Loading...
Owner options
Explore your selling options
What's special
Exciting END UNIT, Luxury townhome with hardwood floors on first floor. Loads of windows makes this a sunny happy home with private side entry to an inviting living space. Loads of recess lighting. Kitchen has gas cooking, granite countertops and a lovely Breakfast Room also with lots of natural light. The Living Room comes with surround sound and a projector style TV. Adjacent to the LR is a Sun Room with sliders to a concrete patio. The second floor has a huge Main Bedroom with 2 large closets as well as a private bathroom. Two more Bedrooms, Hall Bath and Laundry Room with washer and dryer. This gated community sits close to major routes and next door to Arcadia University. Just 11 miles from Center City Philadelphia. QUICK DELIVERY POSSIBLE! ALL OFFERS TO BE SUBMITTED BY 12:00 NOON MONDAY, APRIL 7, 2025.
Zillow last checked: 8 hours ago
Listing updated: May 06, 2025 at 06:40am
Listed by:
Susan Repka 215-343-0343,
RE/MAX Centre Realtors
Bought with:
Joymarie DeFruscio, RS312418
Keller Williams Realty Group
Sheridan McHenry, RS355576
Keller Williams Realty Group
Source: Bright MLS,MLS#: PAMC2133446
Facts & features
Interior
Bedrooms & bathrooms
- Bedrooms: 3
- Bathrooms: 3
- Full bathrooms: 2
- 1/2 bathrooms: 1
- Main level bathrooms: 1
Bedroom 1
- Features: Flooring - Carpet
- Level: Upper
- Area: 168 Square Feet
- Dimensions: 14 x 12
Bedroom 2
- Features: Flooring - Carpet
- Level: Upper
- Area: 100 Square Feet
- Dimensions: 10 x 10
Bedroom 3
- Features: Flooring - Carpet
- Level: Upper
- Area: 120 Square Feet
- Dimensions: 10 x 12
Bathroom 1
- Features: Flooring - Ceramic Tile
- Level: Upper
Bathroom 2
- Features: Flooring - Ceramic Tile
- Level: Upper
Breakfast room
- Features: Flooring - Ceramic Tile
- Level: Main
- Area: 88 Square Feet
- Dimensions: 8 x 11
Half bath
- Level: Main
Kitchen
- Features: Granite Counters, Flooring - Ceramic Tile, Breakfast Bar, Kitchen - Gas Cooking, Recessed Lighting
- Level: Main
- Area: 99 Square Feet
- Dimensions: 9 x 11
Living room
- Features: Flooring - HardWood, Window Treatments, Walk-In Closet(s)
- Level: Main
- Area: 228 Square Feet
- Dimensions: 19 x 12
Other
- Features: Flooring - HardWood, Ceiling Fan(s)
- Level: Main
- Area: 110 Square Feet
- Dimensions: 11 x 10
Heating
- Forced Air, Natural Gas
Cooling
- Central Air, Electric
Appliances
- Included: Microwave, Dishwasher, Disposal, Dryer, Oven/Range - Gas, Refrigerator, Washer, Water Heater, Gas Water Heater
- Laundry: Upper Level
Features
- Bathroom - Walk-In Shower, Open Floorplan, Primary Bath(s), Recessed Lighting, Sound System, Upgraded Countertops, Walk-In Closet(s), 9'+ Ceilings
- Flooring: Carpet, Ceramic Tile, Hardwood, Wood
- Windows: Screens, Window Treatments
- Has basement: No
- Has fireplace: No
Interior area
- Total structure area: 1,802
- Total interior livable area: 1,802 sqft
- Finished area above ground: 1,802
Property
Parking
- Total spaces: 1
- Parking features: Garage Faces Front, Garage Door Opener, Inside Entrance, Asphalt, Attached, Driveway, Other
- Attached garage spaces: 1
- Has uncovered spaces: Yes
Accessibility
- Accessibility features: Accessible Entrance
Features
- Levels: Two
- Stories: 2
- Pool features: None
Lot
- Size: 1,276 sqft
- Features: Corner Lot
Details
- Additional structures: Above Grade
- Parcel number: 310017347672
- Zoning: RESIDENTIAL
- Special conditions: Standard
Construction
Type & style
- Home type: Townhouse
- Architectural style: Carriage House
- Property subtype: Townhouse
Materials
- Vinyl Siding, Stone
- Foundation: Slab
Condition
- New construction: No
- Year built: 2009
Utilities & green energy
- Electric: Circuit Breakers
- Sewer: Public Sewer
- Water: Public
Community & neighborhood
Security
- Security features: Security Gate, Smoke Detector(s)
Location
- Region: Wyncote
- Subdivision: Wyngate
- Municipality: CHELTENHAM TWP
HOA & financial
HOA
- Has HOA: Yes
- HOA fee: $215 monthly
- Services included: Common Area Maintenance, Maintenance Structure, Maintenance Grounds, Security, Snow Removal, Trash
- Association name: WYNGATE COMMUNITY ASSOCIATION
Other
Other facts
- Listing agreement: Exclusive Right To Sell
- Ownership: Fee Simple
Price history
| Date | Event | Price |
|---|---|---|
| 4/30/2025 | Sold | $359,900+0.8%$200/sqft |
Source: | ||
| 4/8/2025 | Contingent | $356,900$198/sqft |
Source: | ||
| 4/3/2025 | Listed for sale | $356,900+39.4%$198/sqft |
Source: | ||
| 3/23/2020 | Sold | $256,000-3.4%$142/sqft |
Source: Agent Provided | ||
| 2/10/2020 | Pending sale | $265,000$147/sqft |
Source: Vanguard Realty Associates #PAMC602376 | ||
Public tax history
Tax history is unavailable.
Neighborhood: 19095
Nearby schools
GreatSchools rating
- 6/10Glenside Elementary SchoolGrades: K-4Distance: 1.2 mi
- 5/10Cedarbrook Middle SchoolGrades: 7-8Distance: 0.3 mi
- 5/10Cheltenham High SchoolGrades: 9-12Distance: 0.5 mi
Schools provided by the listing agent
- District: Cheltenham
Source: Bright MLS. This data may not be complete. We recommend contacting the local school district to confirm school assignments for this home.

Get pre-qualified for a loan
At Zillow Home Loans, we can pre-qualify you in as little as 5 minutes with no impact to your credit score.An equal housing lender. NMLS #10287.
Sell for more on Zillow
Get a free Zillow Showcase℠ listing and you could sell for .
$365,600
2% more+ $7,312
With Zillow Showcase(estimated)
$372,912