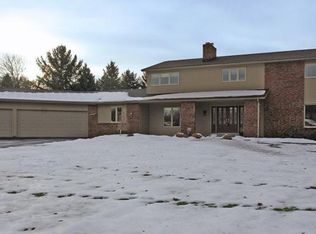Closed
$600,000
1 Old Acre Ln, Rochester, NY 14618
3beds
2,418sqft
Single Family Residence
Built in 1974
0.73 Acres Lot
$641,000 Zestimate®
$248/sqft
$4,122 Estimated rent
Home value
$641,000
$596,000 - $692,000
$4,122/mo
Zestimate® history
Loading...
Owner options
Explore your selling options
What's special
COME HOME TO YOUR LAVISH OPEN CONCEPT & FULLY UPDATED RANCH NESTLED ON A PRIVATE CUL DE SAC**PROFESSIONALLY LANDSCAPED**YET CONVENIENTLY LOCATED IN THE HEART OF PITTSFORD. FIRST FLOOR LIVING AT ITS BEST WITH 3 NICE SIZE BEDROOMS & 4 BATHROOMS**CONTEMPORARY LIGHTING*NEWER WINDOWS**CUSTOM BLINDS* ESCAPE TO YOUR PRIVATE OUTDOOR PARADISE W/ THE BACK & SIDE FULLY FENCED YARD WITH 3/4 ACRE INCLUDING OPEN AREA FOR ENTERTAINING/PLAY, MAGNIFICANT OUTDOOR GAS FIREPLACE, TV, & BUILT IN GRILL FOR
AWESOME PARTIES!! ELEGANT WHITE WASHED BRICK W/ CIRCULAR DRIVEWAY** EXQUISITE CHEF'S KITCHEN WITH QUARTZ COUNTERTOPS,**NEWER S/STEEL APPLIANCES**MASTER BEDROOM SUITE STEPS OUT TO A PRIVATE PATIO AREA TO ENJOY A QUIET MOMENT**HUGE CUSTOM MADE WALK IN CLOSET**TREX DECKING ALLOWS MORE TIME TO ENJOY LIFE** BLUE TOOTH AMMENITIES IN BATH YOU HAVE TO SEE TO BELIEVE** TOO MANY UPGRADES TO MENTION**COZY YET CHIC FAMILY ROOM HAS A WOOD BURNING FIREPLACE W/NEW INSERT AND CHIMNEY
FLUE & GLASS SLIDERS TO YOUR PRIVATE OASIS**EFFICIENT FURNACE & A/C LESS THAN 6 YEARS OLD WHOLE HOME GENERATOR INSTALLED*Delayed Negotiations begin on 10/30 at 3 PM. Open houses on THUR. 5:00-6:30 SAT 11:00-12:30!!
Zillow last checked: 8 hours ago
Listing updated: January 03, 2025 at 07:38pm
Listed by:
Michelle J. Woods 585-259-9955,
Empire Realty Group
Bought with:
Richard L. Leasure, 30LE1170357
Howard Hanna
Source: NYSAMLSs,MLS#: R1573531 Originating MLS: Rochester
Originating MLS: Rochester
Facts & features
Interior
Bedrooms & bathrooms
- Bedrooms: 3
- Bathrooms: 4
- Full bathrooms: 3
- 1/2 bathrooms: 1
- Main level bathrooms: 4
- Main level bedrooms: 3
Heating
- Gas, Forced Air
Cooling
- Central Air
Appliances
- Included: Dryer, Dishwasher, Freezer, Disposal, Gas Oven, Gas Range, Gas Water Heater, Microwave, Refrigerator, Washer
- Laundry: Main Level
Features
- Breakfast Bar, Dry Bar, Separate/Formal Dining Room, Entrance Foyer, Eat-in Kitchen, Separate/Formal Living Room, Great Room, Kitchen Island, Living/Dining Room, Other, Pantry, Quartz Counters, See Remarks, Sliding Glass Door(s), Bar, Bedroom on Main Level, In-Law Floorplan, Bath in Primary Bedroom, Main Level Primary, Primary Suite, Programmable Thermostat
- Flooring: Carpet, Ceramic Tile, Hardwood, Luxury Vinyl, Varies
- Doors: Sliding Doors
- Basement: Full
- Number of fireplaces: 2
Interior area
- Total structure area: 2,418
- Total interior livable area: 2,418 sqft
Property
Parking
- Total spaces: 2
- Parking features: Attached, Garage, Circular Driveway, Driveway, Garage Door Opener
- Attached garage spaces: 2
Accessibility
- Accessibility features: Accessible Bedroom, Low Threshold Shower, No Stairs
Features
- Levels: One
- Stories: 1
- Patio & porch: Deck, Open, Patio, Porch
- Exterior features: Blacktop Driveway, Barbecue, Deck, Fully Fenced, Fence, Gas Grill, Patio, Private Yard, See Remarks
- Fencing: Full,Partial
Lot
- Size: 0.73 Acres
- Dimensions: 198 x 166
- Features: Cul-De-Sac, Near Public Transit, Residential Lot, Wooded
Details
- Parcel number: 2646891501500002018000
- Special conditions: Standard
- Other equipment: Generator
Construction
Type & style
- Home type: SingleFamily
- Architectural style: Contemporary,Ranch
- Property subtype: Single Family Residence
Materials
- Brick, Copper Plumbing, PEX Plumbing
- Foundation: Block
- Roof: Asphalt
Condition
- Resale
- Year built: 1974
Utilities & green energy
- Electric: Circuit Breakers
- Sewer: Connected
- Water: Connected, Public
- Utilities for property: Cable Available, High Speed Internet Available, Sewer Connected, Water Connected
Green energy
- Energy efficient items: Appliances, HVAC, Lighting, Windows
Community & neighborhood
Location
- Region: Rochester
- Subdivision: Cambridge Colony Sec 08
Other
Other facts
- Listing terms: Cash,Conventional,FHA,VA Loan
Price history
| Date | Event | Price |
|---|---|---|
| 12/18/2024 | Sold | $600,000+0.2%$248/sqft |
Source: | ||
| 11/7/2024 | Pending sale | $599,000$248/sqft |
Source: | ||
| 10/22/2024 | Listed for sale | $599,000+96.4%$248/sqft |
Source: | ||
| 8/20/2018 | Sold | $305,000+63.1%$126/sqft |
Source: | ||
| 9/1/2017 | Sold | $187,000-23.7%$77/sqft |
Source: Public Record Report a problem | ||
Public tax history
| Year | Property taxes | Tax assessment |
|---|---|---|
| 2024 | -- | $249,000 |
| 2023 | -- | $249,000 |
| 2022 | -- | $249,000 |
Find assessor info on the county website
Neighborhood: 14618
Nearby schools
GreatSchools rating
- 6/10Allen Creek SchoolGrades: K-5Distance: 2 mi
- 8/10Calkins Road Middle SchoolGrades: 6-8Distance: 2.5 mi
- 10/10Pittsford Sutherland High SchoolGrades: 9-12Distance: 1.5 mi
Schools provided by the listing agent
- District: Pittsford
Source: NYSAMLSs. This data may not be complete. We recommend contacting the local school district to confirm school assignments for this home.
