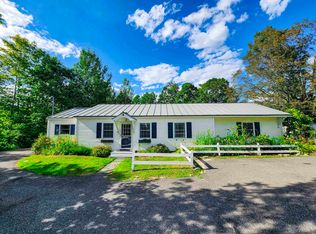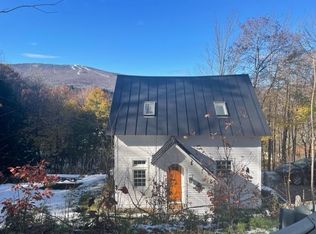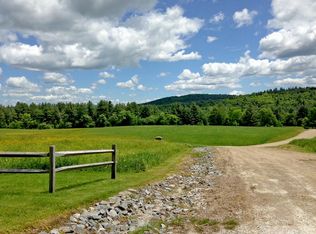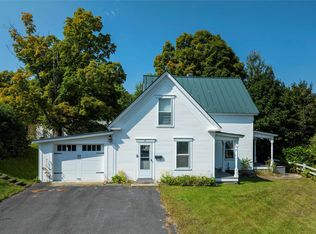Closed
Listed by:
Frank Provance,
Diamond Realty 802-228-1234
Bought with: Diamond Realty
$375,000
1 Okemo Heights, Ludlow, VT 05149
3beds
1,040sqft
Ranch
Built in 1966
0.55 Acres Lot
$396,700 Zestimate®
$361/sqft
$2,672 Estimated rent
Home value
$396,700
$369,000 - $428,000
$2,672/mo
Zestimate® history
Loading...
Owner options
Explore your selling options
What's special
Perched on Okemo Heights is this completely renovated three bedroom, one and a half bath turn key home. If your looking for an easy keeper look no more! Bring your ski gear and your tooth brush, you won't need a paint brush. Pull in the oversized garage/basement area with direct access to the house. Keeping the car clear of snow so there's no wasted time clearing the snow on a powder day! There's over 1,000 sq ft of space that can easily be converted into more living space/game room and still have room for the car. The roof (Duralast PVC with a 15 year limited guarantee), the decks(Trex), the siding, gutters, soffits, French drains, and all lower level windows are NEW. The interior renovations include a fully renovated kitchen with new stainless steel appliances and granite counters in the dining area coffee bar as well. A half bath was added, new flooring and some recent painting throughout the home. Take in partial views of Okemo Mountain from the living/dining areas or the new deck. The cozy open living concept will keep the family close as it does with the current owners. This turn key home is minutes to Okemo Mountain, seconds to downtown Ludlow and all the amenities it has to offer. You won't find a more move-in-ready, easy keeper home in Ludlow.
Zillow last checked: 8 hours ago
Listing updated: March 15, 2025 at 11:04am
Listed by:
Frank Provance,
Diamond Realty 802-228-1234
Bought with:
Frank Provance
Diamond Realty
Source: PrimeMLS,MLS#: 5026780
Facts & features
Interior
Bedrooms & bathrooms
- Bedrooms: 3
- Bathrooms: 2
- Full bathrooms: 1
- 1/2 bathrooms: 1
Heating
- Oil, Forced Air, Hot Air
Cooling
- None
Appliances
- Included: ENERGY STAR Qualified Dishwasher, Dryer, Microwave, Gas Range, ENERGY STAR Qualified Refrigerator, Washer, Electric Water Heater, Exhaust Fan
- Laundry: In Basement
Features
- Cathedral Ceiling(s), Ceiling Fan(s), Dining Area, Kitchen/Dining, Living/Dining, Natural Light
- Flooring: Laminate, Tile, Vinyl Plank
- Windows: Blinds, Screens, Double Pane Windows
- Basement: Climate Controlled,Full,Insulated,Storage Space,Unfinished,Walkout,Basement Stairs,Interior Entry
Interior area
- Total structure area: 2,080
- Total interior livable area: 1,040 sqft
- Finished area above ground: 1,040
- Finished area below ground: 0
Property
Parking
- Total spaces: 1
- Parking features: Gravel, Auto Open, Heated Garage, Underground
- Garage spaces: 1
Features
- Levels: One
- Stories: 1
- Patio & porch: Porch
- Exterior features: Deck, Natural Shade, Storage
- Has view: Yes
- View description: Mountain(s)
- Frontage length: Road frontage: 375
Lot
- Size: 0.55 Acres
- Features: Corner Lot, Level, Sloped, Street Lights, Views
Details
- Parcel number: 36311211148
- Zoning description: Village
Construction
Type & style
- Home type: SingleFamily
- Architectural style: Ranch
- Property subtype: Ranch
Materials
- Fiberglss Batt Insulation, Wood Frame, Aluminum Siding, Wood Exterior
- Foundation: Concrete
- Roof: Membrane
Condition
- New construction: No
- Year built: 1966
Utilities & green energy
- Electric: 200+ Amp Service
- Sewer: Public Sewer
- Utilities for property: Phone, Cable
Community & neighborhood
Security
- Security features: Carbon Monoxide Detector(s), Smoke Detector(s)
Location
- Region: Ludlow
Other
Other facts
- Road surface type: Paved
Price history
| Date | Event | Price |
|---|---|---|
| 3/14/2025 | Sold | $375,000-3.6%$361/sqft |
Source: | ||
| 1/15/2025 | Listed for sale | $389,000-1.5%$374/sqft |
Source: | ||
| 4/23/2024 | Listing removed | -- |
Source: | ||
| 2/1/2024 | Price change | $395,000-7.1%$380/sqft |
Source: | ||
| 1/12/2024 | Listed for sale | $425,000+21.4%$409/sqft |
Source: | ||
Public tax history
| Year | Property taxes | Tax assessment |
|---|---|---|
| 2024 | -- | $132,900 |
| 2023 | -- | $132,900 |
| 2022 | -- | $132,900 |
Find assessor info on the county website
Neighborhood: 05149
Nearby schools
GreatSchools rating
- 7/10Ludlow Elementary SchoolGrades: PK-6Distance: 0.8 mi
- 7/10Green Mountain Uhsd #35Grades: 7-12Distance: 11.3 mi
Schools provided by the listing agent
- Elementary: Ludlow Elementary School
- Middle: Green Mountain UHSD #35
- District: Two Rivers Supervisory Union
Source: PrimeMLS. This data may not be complete. We recommend contacting the local school district to confirm school assignments for this home.
Get pre-qualified for a loan
At Zillow Home Loans, we can pre-qualify you in as little as 5 minutes with no impact to your credit score.An equal housing lender. NMLS #10287.



