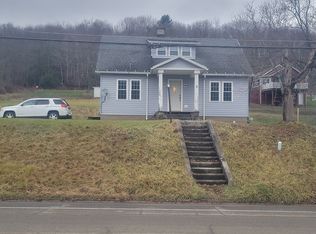Closed
$65,000
1 Oil Valley Rd, Duke Center, PA 16729
3beds
1,170sqft
Single Family Residence
Built in 1926
6,098.4 Square Feet Lot
$94,000 Zestimate®
$56/sqft
$1,153 Estimated rent
Home value
$94,000
$78,000 - $111,000
$1,153/mo
Zestimate® history
Loading...
Owner options
Explore your selling options
What's special
Don't miss out on this one! Well built home. The sellers had taken pride in their ownership throughout the years including the landscaping to give their home a nice curb appeal. Relax on either the front or rear covered porch. Enter the home into the living room with original hardwood columns separating the living and the formal dining room. The dining room and kitchen has custom made cabinets, adding elegance in the dining room. The appliances are included in the sale. From the kitchen there is an access to the rear porch or to the full walkout basement. Also on the first level is a bedroom. The second level consists of a full bathroom and two large bedrooms. Each bedroom has two lengthy closets. The full basement has a laundry hookup. There is a shared water well with the adjoining left property owner. Public sewer. Street parking.
Zillow last checked: 8 hours ago
Listing updated: October 27, 2023 at 10:10am
Listed by:
Nancy J. Rathbun 814-366-1740,
Howard Hanna Professionals - Smethport
Bought with:
Nancy J. Rathbun, AB067132
Howard Hanna Professionals - Smethport
Source: NYSAMLSs,MLS#: R1483536 Originating MLS: McKean PA
Originating MLS: McKean PA
Facts & features
Interior
Bedrooms & bathrooms
- Bedrooms: 3
- Bathrooms: 2
- Full bathrooms: 2
- Main level bedrooms: 1
Bedroom 1
- Level: First
- Dimensions: 12.00 x 11.00
Bedroom 2
- Level: Second
- Dimensions: 11.00 x 14.00
Bedroom 3
- Level: Second
- Dimensions: 11.00 x 14.00
Basement
- Level: Basement
- Dimensions: 25.00 x 29.00
Dining room
- Level: First
- Dimensions: 13.00 x 12.00
Kitchen
- Level: First
- Dimensions: 12.00 x 11.00
Living room
- Level: First
- Dimensions: 13.00 x 17.00
Other
- Level: Second
- Dimensions: 6.00 x 10.00
Heating
- Gas, Forced Air
Appliances
- Included: Dryer, Electric Oven, Electric Range, Gas Water Heater, Microwave, Refrigerator, Washer
- Laundry: In Basement
Features
- Separate/Formal Dining Room, Separate/Formal Living Room, Country Kitchen, Natural Woodwork, Window Treatments, Bedroom on Main Level
- Flooring: Carpet, Hardwood, Varies, Vinyl
- Windows: Drapes
- Basement: Full,Walk-Out Access
- Has fireplace: No
Interior area
- Total structure area: 1,170
- Total interior livable area: 1,170 sqft
Property
Parking
- Parking features: No Garage
Features
- Levels: Two
- Stories: 2
- Patio & porch: Open, Porch
- Exterior features: See Remarks
Lot
- Size: 6,098 sqft
- Dimensions: 67 x 101
- Features: Residential Lot
Details
- Parcel number: 28012172
- Special conditions: Standard
Construction
Type & style
- Home type: SingleFamily
- Architectural style: Two Story
- Property subtype: Single Family Residence
Materials
- Vinyl Siding, Copper Plumbing
- Foundation: Block
- Roof: Shingle
Condition
- Resale
- Year built: 1926
Utilities & green energy
- Electric: Circuit Breakers
- Sewer: Connected
- Water: Well
- Utilities for property: High Speed Internet Available, Sewer Connected
Community & neighborhood
Location
- Region: Duke Center
Other
Other facts
- Listing terms: Cash,Conventional
Price history
| Date | Event | Price |
|---|---|---|
| 10/27/2023 | Sold | $65,000-27%$56/sqft |
Source: | ||
| 10/10/2023 | Pending sale | $89,000$76/sqft |
Source: | ||
| 8/16/2023 | Contingent | $89,000$76/sqft |
Source: | ||
| 7/12/2023 | Listed for sale | $89,000$76/sqft |
Source: | ||
Public tax history
| Year | Property taxes | Tax assessment |
|---|---|---|
| 2025 | $1,433 +5.6% | $37,060 |
| 2024 | $1,358 -1.3% | $37,060 |
| 2023 | $1,376 | $37,060 |
Find assessor info on the county website
Neighborhood: 16729
Nearby schools
GreatSchools rating
- 7/10Otto-Eldred El SchoolGrades: PK-6Distance: 5 mi
- 6/10Otto-Eldred Junior-Senior High SchoolGrades: 7-12Distance: 1.1 mi
Schools provided by the listing agent
- District: Otto Eldred Area
Source: NYSAMLSs. This data may not be complete. We recommend contacting the local school district to confirm school assignments for this home.

Get pre-qualified for a loan
At Zillow Home Loans, we can pre-qualify you in as little as 5 minutes with no impact to your credit score.An equal housing lender. NMLS #10287.
