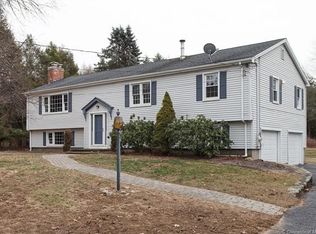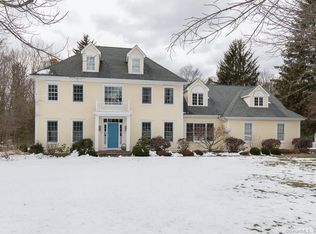3D Tour Added. Light, Bright and Open... This inviting and well-maintained colonial on coveted cul-de-sac in central Woodbridge is ready for you to call home! Skylights and interior balcony allow for superb natural light while a functional and open floorplan is perfect for today's lifestyle. Kitchen with breakfast area, granite, double oven, downdraft vent and stainless is open to family room with cathedral ceiling, beautiful stone fireplace and built-ins with wet bar for amazing entertaining. Sliders from kitchen as well as family room lead to expansive composite deck overlooking the level and private backyard with inground pool for summer fun! Living room with fireplace and dining room are graciously sized as is the study with custom cherry built-in cabinets. Upstairs the master bedroom suite is a great retreat with office featuring built-ins, amazing closets and white carrara marble bath. Three additional bedrooms, one with en suite bath, and full guest bath complete the second floor. Lower level adds approx 1000 sq feet of space with wetbar/kitchen area and rec room. A convenient walk-up attic provides additional storage. 3 car garage, alarm system, mudroom with storage, built in speakers, exterior painted 2019 as well as many interior room, new carpeting (2020) AC compressors (2016). Great location in Woodbridge with exceptional schools, parks hiking trails is minutes to Yale, New Haven's restaurants, museums, and convenient to Waterbury/Rt 8/Merritt Pkwy.
This property is off market, which means it's not currently listed for sale or rent on Zillow. This may be different from what's available on other websites or public sources.


