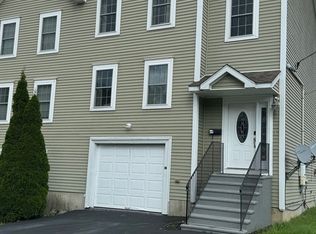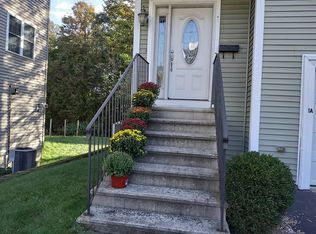Sold for $490,000 on 06/30/25
$490,000
1 Ockway St, Worcester, MA 01604
3beds
1,697sqft
Single Family Residence
Built in 2007
10,018 Square Feet Lot
$501,300 Zestimate®
$289/sqft
$3,356 Estimated rent
Home value
$501,300
$461,000 - $546,000
$3,356/mo
Zestimate® history
Loading...
Owner options
Explore your selling options
What's special
Welcome to this beautiful single-family attached home featuring 3 spacious bedrooms and 2 full bathrooms, perfectly situated near the desirable Shrewsbury line with no HOA fees. Step into the inviting living room adorned with charming wainscoting and recently refinished hardwood floors that flow throughout the first level. The kitchen offers ample cabinet space, granite countertops & SS appliances, seamlessly connecting to the dining area—ideal for entertaining and everyday living. Upstairs, the primary bedroom boasts vaulted ceilings, skylight & double closets. 2 more comfortably sized bedrooms. Both full baths include granite vanities and bathtubs. Enjoy outdoor living in the spectacular fenced-in backyard (one of the most private in the neighborhood!) complete with a composite deck, covered patio and firepit area. Pet owner's dream w/ turf space! 1 car garage w/ storage & shed. Ideal commuter location, 5 mins to Pike and 12 mins to Polar Park! Showings start 4/25.
Zillow last checked: 8 hours ago
Listing updated: July 01, 2025 at 08:54am
Listed by:
Melissa Ellison 508-380-6971,
Mathieu Newton Sotheby's International Realty 508-366-9608
Bought with:
Keren Danso
Century 21 XSELL REALTY
Source: MLS PIN,MLS#: 73363637
Facts & features
Interior
Bedrooms & bathrooms
- Bedrooms: 3
- Bathrooms: 2
- Full bathrooms: 2
Primary bedroom
- Features: Skylight, Cathedral Ceiling(s), Ceiling Fan(s), Flooring - Wall to Wall Carpet, Closet - Double
- Level: Second
Bedroom 2
- Features: Closet, Flooring - Wall to Wall Carpet
- Level: Second
Bedroom 3
- Features: Ceiling Fan(s), Closet, Flooring - Wall to Wall Carpet
- Level: Second
Primary bathroom
- Features: No
Bathroom 1
- Level: First
Bathroom 2
- Level: Second
Dining room
- Features: Flooring - Hardwood, Balcony / Deck, Open Floorplan
- Level: First
Kitchen
- Features: Ceiling Fan(s), Flooring - Hardwood, Countertops - Stone/Granite/Solid, Lighting - Pendant
- Level: First
Living room
- Features: Ceiling Fan(s), Flooring - Hardwood, Wainscoting
- Level: First
Heating
- Baseboard, Oil
Cooling
- Other
Appliances
- Laundry: In Basement
Features
- Flooring: Tile, Carpet, Hardwood
- Basement: Partial,Garage Access
- Has fireplace: No
Interior area
- Total structure area: 1,697
- Total interior livable area: 1,697 sqft
- Finished area above ground: 1,697
Property
Parking
- Total spaces: 11
- Parking features: Under, Storage, Paved Drive, Off Street, Paved
- Attached garage spaces: 1
- Uncovered spaces: 10
Features
- Patio & porch: Deck - Composite, Covered
- Exterior features: Deck - Composite, Covered Patio/Deck, Storage, Fenced Yard
- Fencing: Fenced
Lot
- Size: 10,018 sqft
Details
- Parcel number: 4699501
- Zoning: 00000000
Construction
Type & style
- Home type: SingleFamily
- Architectural style: Colonial
- Property subtype: Single Family Residence
- Attached to another structure: Yes
Materials
- Frame
- Foundation: Concrete Perimeter
- Roof: Shingle
Condition
- Year built: 2007
Utilities & green energy
- Sewer: Public Sewer
- Water: Public
Community & neighborhood
Community
- Community features: Public Transportation, Shopping, Park, Walk/Jog Trails, Golf, Medical Facility, Highway Access, House of Worship, Private School, Public School, T-Station, University
Location
- Region: Worcester
Price history
| Date | Event | Price |
|---|---|---|
| 6/30/2025 | Sold | $490,000+3.2%$289/sqft |
Source: MLS PIN #73363637 | ||
| 4/30/2025 | Contingent | $475,000$280/sqft |
Source: MLS PIN #73363637 | ||
| 4/23/2025 | Listed for sale | $475,000+126.2%$280/sqft |
Source: MLS PIN #73363637 | ||
| 6/8/2015 | Sold | $210,000-5.4%$124/sqft |
Source: Public Record | ||
| 6/2/2015 | Price change | $222,000+0.9%$131/sqft |
Source: Exit Realty Partners #71789697 | ||
Public tax history
| Year | Property taxes | Tax assessment |
|---|---|---|
| 2025 | $5,598 +3.3% | $424,400 +7.7% |
| 2024 | $5,419 +4.7% | $394,100 +9.1% |
| 2023 | $5,178 +10.3% | $361,100 +17% |
Find assessor info on the county website
Neighborhood: 01604
Nearby schools
GreatSchools rating
- 6/10Roosevelt SchoolGrades: PK-6Distance: 0.2 mi
- 3/10Worcester East Middle SchoolGrades: 7-8Distance: 1.7 mi
- 1/10North High SchoolGrades: 9-12Distance: 1.4 mi
Schools provided by the listing agent
- Elementary: Roosevelt
- Middle: Worcester East
- High: Worcester
Source: MLS PIN. This data may not be complete. We recommend contacting the local school district to confirm school assignments for this home.
Get a cash offer in 3 minutes
Find out how much your home could sell for in as little as 3 minutes with a no-obligation cash offer.
Estimated market value
$501,300
Get a cash offer in 3 minutes
Find out how much your home could sell for in as little as 3 minutes with a no-obligation cash offer.
Estimated market value
$501,300

