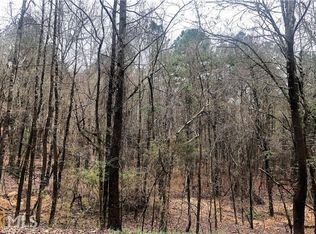Closed
$732,000
1 Oakmont Dr SW, Rome, GA 30161
4beds
3,404sqft
Single Family Residence, Residential
Built in 2006
2.5 Acres Lot
$722,400 Zestimate®
$215/sqft
$3,576 Estimated rent
Home value
$722,400
$585,000 - $889,000
$3,576/mo
Zestimate® history
Loading...
Owner options
Explore your selling options
What's special
Ranch home with large upstairs bonus room. Charming and Updated with Pool House and Modern Amenities. This meticulously maintained property offers the perfect combination of comfort, style, and functionality. Nestled in a serene setting, this home is move-in ready with thoughtful updates throughout. Located in beautiful Old Polo Fields, with a voluntary HOA. Features You'll Love: Outdoor Oasis: Enjoy the luxury of a screened in porch & pool house, perfect for entertaining or relaxing by the water. Spacious Main Bedroom: The oversized walk-in closet in the owner suite provides ample storage and organization. Flooring Upgrades: Stunning hardwood floors added to the office and living room, with plush new carpet in the owner suite, stairs, and all upstairs rooms. Kitchen Refresh: Custom-installed wooden shelves in the walk-in pantry bring both style and practicality to the heart of the home. Fresh Paint: The entire exterior and most of the interior have been recently repainted for a fresh, modern feel. Peace of Mind: A new roof was installed in 2020. Enhanced Privacy: Durable aluminum gates added to the side and front fences provide security and a polished look. This home’s thoughtful updates and classic charm make it a must-see. Schedule your tour today and imagine the possibilities!
Zillow last checked: 8 hours ago
Listing updated: June 30, 2025 at 11:01pm
Listing Provided by:
Thom Holt,
Realty One Group Edge 706-331-7098
Bought with:
Thom Holt, 396004
Realty One Group Edge
Source: FMLS GA,MLS#: 7492377
Facts & features
Interior
Bedrooms & bathrooms
- Bedrooms: 4
- Bathrooms: 4
- Full bathrooms: 3
- 1/2 bathrooms: 1
- Main level bathrooms: 2
- Main level bedrooms: 3
Primary bedroom
- Features: Master on Main, Oversized Master
- Level: Master on Main, Oversized Master
Bedroom
- Features: Master on Main, Oversized Master
Primary bathroom
- Features: Double Vanity, Separate His/Hers, Separate Tub/Shower, Whirlpool Tub
Dining room
- Features: Open Concept, Seats 12+
Kitchen
- Features: Cabinets White, Kitchen Island, Pantry Walk-In, Stone Counters, View to Family Room
Heating
- Heat Pump
Cooling
- Heat Pump
Appliances
- Included: Dishwasher, Disposal, Electric Water Heater, Gas Range, Microwave, Range Hood
- Laundry: Laundry Room, Main Level, Sink
Features
- Bookcases, Crown Molding, Double Vanity, Entrance Foyer, High Ceilings 9 ft Upper, High Ceilings 10 ft Main, High Speed Internet, Recessed Lighting, Tray Ceiling(s), Walk-In Closet(s)
- Flooring: Hardwood, Tile
- Windows: Double Pane Windows, Plantation Shutters, Wood Frames
- Basement: Crawl Space
- Number of fireplaces: 1
- Fireplace features: Family Room, Gas Log, Gas Starter
- Common walls with other units/homes: No Common Walls
Interior area
- Total structure area: 3,404
- Total interior livable area: 3,404 sqft
- Finished area above ground: 3,404
Property
Parking
- Total spaces: 3
- Parking features: Garage, Garage Door Opener, Level Driveway, Parking Pad, RV Access/Parking
- Garage spaces: 3
- Has uncovered spaces: Yes
Accessibility
- Accessibility features: None
Features
- Levels: Two
- Stories: 2
- Patio & porch: Covered, Front Porch, Screened
- Exterior features: Lighting, Private Yard, Rain Gutters, Storage
- Has private pool: Yes
- Pool features: Fenced, In Ground, Pool Cover, Private, Vinyl
- Has spa: Yes
- Spa features: Bath, Private
- Fencing: Back Yard,Fenced,Wood
- Has view: Yes
- View description: Neighborhood, Rural
- Waterfront features: None
- Body of water: None
Lot
- Size: 2.50 Acres
- Features: Back Yard, Front Yard, Landscaped, Level, Private, Sprinklers In Front
Details
- Additional structures: Pool House, Workshop
- Parcel number: G17 061
- Other equipment: Irrigation Equipment
- Horse amenities: None
Construction
Type & style
- Home type: SingleFamily
- Architectural style: Craftsman,Traditional
- Property subtype: Single Family Residence, Residential
Materials
- HardiPlank Type, Stone
- Foundation: Block
- Roof: Composition,Shingle
Condition
- Resale
- New construction: No
- Year built: 2006
Utilities & green energy
- Electric: 220 Volts, 220 Volts in Garage, 220 Volts in Workshop
- Sewer: Septic Tank
- Water: Public
- Utilities for property: Cable Available, Electricity Available, Phone Available, Water Available
Green energy
- Energy efficient items: None
- Energy generation: None
Community & neighborhood
Security
- Security features: Carbon Monoxide Detector(s), Smoke Detector(s)
Community
- Community features: None
Location
- Region: Rome
- Subdivision: Old Polo Fields
HOA & financial
HOA
- Has HOA: Yes
- Services included: Maintenance Grounds
Other
Other facts
- Road surface type: Asphalt
Price history
| Date | Event | Price |
|---|---|---|
| 6/26/2025 | Sold | $732,000-2.4%$215/sqft |
Source: | ||
| 5/28/2025 | Pending sale | $749,900$220/sqft |
Source: | ||
| 5/18/2025 | Price change | $749,900-3.2%$220/sqft |
Source: | ||
| 4/16/2025 | Price change | $775,000-1.8%$228/sqft |
Source: | ||
| 3/22/2025 | Price change | $789,000-1.4%$232/sqft |
Source: | ||
Public tax history
| Year | Property taxes | Tax assessment |
|---|---|---|
| 2024 | $6,700 -0.2% | $278,189 -0.8% |
| 2023 | $6,716 +6.1% | $280,352 +14.1% |
| 2022 | $6,327 +8.2% | $245,758 +11.8% |
Find assessor info on the county website
Neighborhood: 30161
Nearby schools
GreatSchools rating
- 6/10Pepperell Middle SchoolGrades: 5-7Distance: 3.8 mi
- 6/10Pepperell High SchoolGrades: 8-12Distance: 4 mi
- 5/10Pepperell Elementary SchoolGrades: 2-4Distance: 3.9 mi
Schools provided by the listing agent
- Elementary: Pepperell
- Middle: Pepperell
- High: Pepperell
Source: FMLS GA. This data may not be complete. We recommend contacting the local school district to confirm school assignments for this home.

Get pre-qualified for a loan
At Zillow Home Loans, we can pre-qualify you in as little as 5 minutes with no impact to your credit score.An equal housing lender. NMLS #10287.
