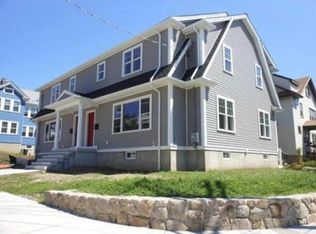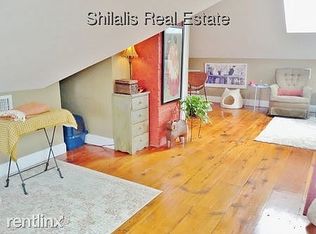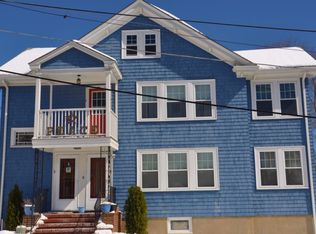Sold for $995,000 on 05/01/23
$995,000
1 Oakley Rd, Watertown, MA 02472
3beds
2,290sqft
Condominium, Townhouse
Built in 2011
6,111 Square Feet Lot
$1,109,500 Zestimate®
$434/sqft
$2,078 Estimated rent
Home value
$1,109,500
$1.01M - $1.22M
$2,078/mo
Zestimate® history
Loading...
Owner options
Explore your selling options
What's special
This young and stunning East Watertown townhouse offers modern amenities with quality craftsmanship, for comfortable and convenient living. The open first floor plan allows a seamless flow between the living room, dining room, and kitchen. Large windows, a half bath, crown molding and hardwood floors further enhance the area. The kitchen is equipped with white cabinets, gas cooking, ample granite countertops and SS appliances. Upstairs, you'll find three spacious bedrooms, the main bedroom features an en-suite bathroom with double sinks. Custom fitted closets, a full bath, and access to attic storage complete this floor. The finished basement provides additional living space and laundry area. Other features include 5KW solar panels, dual-zone central A/C, granite front steps, two parking spaces & fenced-in yard. Located near Arsenal Yards, Watertown Center and the new Hosmer School and an easy commute via the Mass Pike, Storrow Drive or bus to Harvard Square connecting with red-line.
Zillow last checked: 8 hours ago
Listing updated: May 02, 2023 at 12:49am
Listed by:
Liz Mintz 617-416-5610,
Hammond Residential Real Estate 617-731-4644
Bought with:
Melissa Flamburis
Redfin Corp.
Source: MLS PIN,MLS#: 73085264
Facts & features
Interior
Bedrooms & bathrooms
- Bedrooms: 3
- Bathrooms: 3
- Full bathrooms: 2
- 1/2 bathrooms: 1
Primary bedroom
- Features: Flooring - Hardwood
- Area: 196
- Dimensions: 14 x 14
Bedroom 2
- Features: Flooring - Hardwood
- Area: 140
- Dimensions: 14 x 10
Bedroom 3
- Features: Flooring - Hardwood
- Area: 130
- Dimensions: 13 x 10
Primary bathroom
- Features: Yes
Bathroom 1
- Features: Bathroom - Double Vanity/Sink
- Level: Second
- Area: 55
- Dimensions: 11 x 5
Bathroom 2
- Features: Bathroom - With Tub
- Level: Second
- Area: 40
- Dimensions: 8 x 5
Bathroom 3
- Features: Bathroom - Half
- Level: First
Dining room
- Features: Flooring - Hardwood, Open Floorplan, Slider
- Level: First
- Area: 154
- Dimensions: 14 x 11
Family room
- Level: Basement
- Area: 567
- Dimensions: 27 x 21
Kitchen
- Features: Flooring - Hardwood, Countertops - Stone/Granite/Solid
- Level: First
- Area: 150
- Dimensions: 15 x 10
Living room
- Features: Flooring - Hardwood, Open Floorplan
- Level: First
- Area: 308
- Dimensions: 22 x 14
Heating
- Central, Forced Air, Natural Gas
Cooling
- Central Air
Appliances
- Laundry: In Basement, In Unit, Electric Dryer Hookup, Washer Hookup
Features
- Flooring: Tile, Hardwood
- Windows: Insulated Windows
- Has basement: Yes
- Has fireplace: No
- Common walls with other units/homes: Corner
Interior area
- Total structure area: 2,290
- Total interior livable area: 2,290 sqft
Property
Parking
- Total spaces: 2
- Parking features: Off Street, Tandem, Assigned, Paved
- Uncovered spaces: 2
Accessibility
- Accessibility features: No
Features
- Entry location: Unit Placement(Front)
- Exterior features: Fenced Yard
- Fencing: Fenced
Lot
- Size: 6,111 sqft
Details
- Parcel number: M:1159 B:0009 L:0022,854585
- Zoning: T
Construction
Type & style
- Home type: Townhouse
- Property subtype: Condominium, Townhouse
- Attached to another structure: Yes
Materials
- Roof: Shingle,Other
Condition
- Year built: 2011
- Major remodel year: 2011
Utilities & green energy
- Sewer: Public Sewer
- Water: Public
- Utilities for property: for Gas Range, for Gas Oven, for Electric Dryer, Washer Hookup
Green energy
- Energy generation: Solar
Community & neighborhood
Community
- Community features: Public Transportation, Shopping, Tennis Court(s), Park, Walk/Jog Trails, Medical Facility, Bike Path, Conservation Area, Highway Access, House of Worship, Public School
Location
- Region: Watertown
Price history
| Date | Event | Price |
|---|---|---|
| 5/1/2023 | Sold | $995,000+2.7%$434/sqft |
Source: MLS PIN #73085264 Report a problem | ||
| 3/8/2023 | Listed for sale | $969,000+42.7%$423/sqft |
Source: MLS PIN #73085264 Report a problem | ||
| 3/21/2017 | Listing removed | $1,550$1/sqft |
Source: Century 21 Commonwealth Report a problem | ||
| 1/26/2017 | Listed for rent | $1,550-53.7%$1/sqft |
Source: Century 21 Commonwealth Report a problem | ||
| 7/14/2016 | Sold | $679,000$297/sqft |
Source: Public Record Report a problem | ||
Public tax history
| Year | Property taxes | Tax assessment |
|---|---|---|
| 2025 | $11,326 +11.5% | $969,700 +11.7% |
| 2024 | $10,161 -8.4% | $868,500 +6.4% |
| 2023 | $11,089 +13.1% | $816,600 +10.3% |
Find assessor info on the county website
Neighborhood: 02472
Nearby schools
GreatSchools rating
- 8/10Hosmer Elementary SchoolGrades: PK-5Distance: 0.1 mi
- 7/10Watertown Middle SchoolGrades: 6-8Distance: 1.2 mi
- 5/10Watertown High SchoolGrades: 9-12Distance: 0.5 mi
Schools provided by the listing agent
- Elementary: Hosmer
- Middle: Wms
- High: Whs
Source: MLS PIN. This data may not be complete. We recommend contacting the local school district to confirm school assignments for this home.
Get a cash offer in 3 minutes
Find out how much your home could sell for in as little as 3 minutes with a no-obligation cash offer.
Estimated market value
$1,109,500
Get a cash offer in 3 minutes
Find out how much your home could sell for in as little as 3 minutes with a no-obligation cash offer.
Estimated market value
$1,109,500


