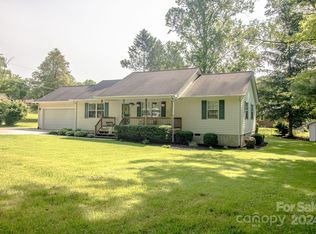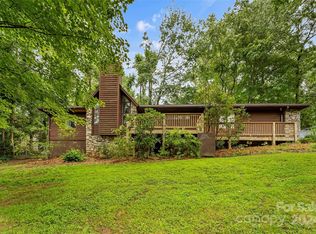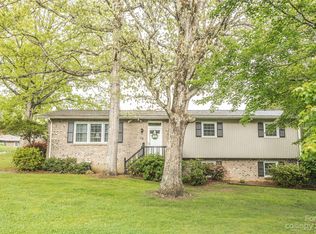Closed
$505,000
1 Oakbrook Rd, Fletcher, NC 28732
3beds
2,107sqft
Single Family Residence
Built in 1972
0.44 Acres Lot
$490,200 Zestimate®
$240/sqft
$2,843 Estimated rent
Home value
$490,200
$436,000 - $549,000
$2,843/mo
Zestimate® history
Loading...
Owner options
Explore your selling options
What's special
This beautifully remodeled home in the established neighborhood of Franem Acres is absolutely stunning. As you enter through the impressive double doors, you are welcomed into a completely redesigned open floor plan featuring brand-new flooring, fresh paint, and more. A corner fireplace with a custom mantel complements the kitchen, which boasts all-new stainless steel appliances and granite countertops. Adjacent to the kitchen, you'll find a stylish laundry/mudroom that leads to a spacious two-car garage. The kitchen opens up to an oversized dining room and a bright, sunlit four-season sunroom. This classic ranch home offers three bedrooms and two and a half bathrooms, all conveniently located on one level and private from the main living area. This is a true must-see in a fantastic neighborhood, close to local amenities and shopping, with easy access to both Asheville and Hendersonville.
Zillow last checked: 8 hours ago
Listing updated: February 03, 2025 at 12:30pm
Listing Provided by:
Jen Hubbell jen@jenhubbell.com,
Keller Williams Mtn Partners, LLC
Bought with:
Carolyn Black
Howard Hanna Beverly-Hanks Fletcher
Source: Canopy MLS as distributed by MLS GRID,MLS#: 4196755
Facts & features
Interior
Bedrooms & bathrooms
- Bedrooms: 3
- Bathrooms: 3
- Full bathrooms: 2
- 1/2 bathrooms: 1
- Main level bedrooms: 3
Primary bedroom
- Level: Main
- Area: 192 Square Feet
- Dimensions: 16' 0" X 12' 0"
Bedroom s
- Level: Main
- Area: 132 Square Feet
- Dimensions: 12' 0" X 11' 0"
Bedroom s
- Level: Main
- Area: 132 Square Feet
- Dimensions: 12' 0" X 11' 0"
Bathroom full
- Level: Main
- Area: 32 Square Feet
- Dimensions: 8' 0" X 4' 0"
Bathroom full
- Level: Main
- Area: 64 Square Feet
- Dimensions: 8' 0" X 8' 0"
Bathroom half
- Level: Main
- Area: 25 Square Feet
- Dimensions: 5' 0" X 5' 0"
Dining room
- Level: Main
- Area: 204 Square Feet
- Dimensions: 17' 0" X 12' 0"
Kitchen
- Level: Main
- Area: 216 Square Feet
- Dimensions: 18' 0" X 12' 0"
Laundry
- Level: Main
- Area: 70 Square Feet
- Dimensions: 10' 0" X 7' 0"
Living room
- Level: Main
- Area: 252 Square Feet
- Dimensions: 14' 0" X 18' 0"
Sunroom
- Level: Main
- Area: 99 Square Feet
- Dimensions: 11' 0" X 9' 0"
Heating
- Natural Gas
Cooling
- Central Air
Appliances
- Included: Dishwasher, Electric Cooktop, Electric Oven, Microwave, Refrigerator
- Laundry: Mud Room, Laundry Room, Main Level, Washer Hookup
Features
- Has basement: No
- Fireplace features: Family Room, Gas Log, Gas Unvented
Interior area
- Total structure area: 2,107
- Total interior livable area: 2,107 sqft
- Finished area above ground: 2,107
- Finished area below ground: 0
Property
Parking
- Total spaces: 2
- Parking features: Driveway, Attached Garage, Garage on Main Level
- Attached garage spaces: 2
- Has uncovered spaces: Yes
Features
- Levels: One
- Stories: 1
Lot
- Size: 0.44 Acres
Details
- Parcel number: 702431
- Zoning: R-1
- Special conditions: Standard
Construction
Type & style
- Home type: SingleFamily
- Architectural style: Ranch
- Property subtype: Single Family Residence
Materials
- Brick Partial, Wood
- Foundation: Crawl Space
- Roof: Composition
Condition
- New construction: No
- Year built: 1972
Utilities & green energy
- Sewer: Public Sewer
- Water: City
Community & neighborhood
Location
- Region: Fletcher
- Subdivision: Franem Acres
Other
Other facts
- Listing terms: Cash,Conventional,FHA,USDA Loan,VA Loan
- Road surface type: Asphalt, Paved
Price history
| Date | Event | Price |
|---|---|---|
| 2/3/2025 | Sold | $505,000-6.5%$240/sqft |
Source: | ||
| 11/27/2024 | Price change | $539,900-1.8%$256/sqft |
Source: | ||
| 11/1/2024 | Listed for sale | $550,000+95.4%$261/sqft |
Source: | ||
| 11/27/2023 | Sold | $281,500$134/sqft |
Source: Public Record Report a problem | ||
Public tax history
| Year | Property taxes | Tax assessment |
|---|---|---|
| 2024 | $1,468 | $340,500 |
| 2023 | $1,468 +33.9% | $340,500 +74.3% |
| 2022 | $1,096 | $195,400 |
Find assessor info on the county website
Neighborhood: 28732
Nearby schools
GreatSchools rating
- 6/10Glenn C Marlow ElementaryGrades: K-5Distance: 2.1 mi
- 6/10Rugby MiddleGrades: 6-8Distance: 5.2 mi
- 8/10West Henderson HighGrades: 9-12Distance: 4.7 mi
Schools provided by the listing agent
- Elementary: Glen Marlow
- Middle: Rugby
- High: West Henderson
Source: Canopy MLS as distributed by MLS GRID. This data may not be complete. We recommend contacting the local school district to confirm school assignments for this home.
Get a cash offer in 3 minutes
Find out how much your home could sell for in as little as 3 minutes with a no-obligation cash offer.
Estimated market value$490,200
Get a cash offer in 3 minutes
Find out how much your home could sell for in as little as 3 minutes with a no-obligation cash offer.
Estimated market value
$490,200


