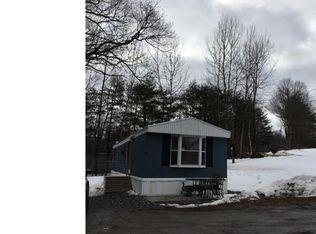Closed
$250,000
1 Oak Street, Greene, ME 04236
3beds
1,733sqft
Single Family Residence
Built in 1975
1.4 Acres Lot
$258,500 Zestimate®
$144/sqft
$1,703 Estimated rent
Home value
$258,500
$233,000 - $287,000
$1,703/mo
Zestimate® history
Loading...
Owner options
Explore your selling options
What's special
This recently renovated home has a peaceful rural setting, while being minutes from Route 202 for easy commuting. The attached garage allows easy access directly into the home. An open concept kitchen and living area boasts plenty of sunlight and the fireplace in the living room is sure to be a gathering place for many. Upstairs, you will find two bedrooms and a full bath. The basement has been finished to include a third bedroom and flex space that you could use for a family room, game room, play room, or whatever you may need. Schedule your showing today!
Zillow last checked: 8 hours ago
Listing updated: January 12, 2025 at 07:13pm
Listed by:
Fontaine Family-The Real Estate Leader 207-784-3800
Bought with:
Fontaine Family-The Real Estate Leader
Source: Maine Listings,MLS#: 1548876
Facts & features
Interior
Bedrooms & bathrooms
- Bedrooms: 3
- Bathrooms: 1
- Full bathrooms: 1
Bedroom 1
- Level: First
- Area: 125.37 Square Feet
- Dimensions: 11.63 x 10.78
Bedroom 2
- Level: First
- Area: 194.64 Square Feet
- Dimensions: 9.19 x 21.18
Bedroom 3
- Level: Second
- Area: 144.35 Square Feet
- Dimensions: 9.78 x 14.76
Bonus room
- Level: Second
- Area: 358.14 Square Feet
- Dimensions: 16.55 x 21.64
Kitchen
- Level: First
- Area: 191 Square Feet
- Dimensions: 11.15 x 17.13
Living room
- Level: First
- Area: 157.52 Square Feet
- Dimensions: 14.14 x 11.14
Heating
- Baseboard, Direct Vent Furnace, Zoned
Cooling
- None
Appliances
- Included: Dishwasher, Microwave, Electric Range, Refrigerator
Features
- Bathtub, Shower, Storage
- Flooring: Carpet, Vinyl
- Basement: Bulkhead,Interior Entry,Finished,Full,Sump Pump
- Number of fireplaces: 1
Interior area
- Total structure area: 1,733
- Total interior livable area: 1,733 sqft
- Finished area above ground: 1,008
- Finished area below ground: 725
Property
Parking
- Total spaces: 2
- Parking features: Paved, 5 - 10 Spaces, Storage
- Attached garage spaces: 2
Features
- Patio & porch: Deck
Lot
- Size: 1.40 Acres
- Features: Near Town, Neighborhood, Rural, Corner Lot, Open Lot, Wooded
Details
- Parcel number: GRNEM06L026002
- Zoning: RA
Construction
Type & style
- Home type: SingleFamily
- Architectural style: Raised Ranch,Split Level
- Property subtype: Single Family Residence
Materials
- Wood Frame, Clapboard
- Roof: Shingle
Condition
- Year built: 1975
Utilities & green energy
- Electric: Circuit Breakers
- Sewer: Private Sewer
- Water: Private, Well
Community & neighborhood
Location
- Region: Greene
Other
Other facts
- Road surface type: Paved
Price history
| Date | Event | Price |
|---|---|---|
| 2/14/2023 | Sold | $250,000$144/sqft |
Source: | ||
| 12/21/2022 | Pending sale | $250,000$144/sqft |
Source: | ||
| 12/15/2022 | Price change | $250,000-5.7%$144/sqft |
Source: | ||
| 12/6/2022 | Listed for sale | $265,000$153/sqft |
Source: | ||
| 12/2/2022 | Contingent | $265,000$153/sqft |
Source: | ||
Public tax history
| Year | Property taxes | Tax assessment |
|---|---|---|
| 2024 | $2,907 -1.5% | $149,100 -1.5% |
| 2023 | $2,952 +9.5% | $151,400 |
| 2022 | $2,695 +4.1% | $151,400 |
Find assessor info on the county website
Neighborhood: 04236
Nearby schools
GreatSchools rating
- 7/10Greene Central SchoolGrades: PK-6Distance: 0.6 mi
- 5/10Tripp Middle SchoolGrades: 7-8Distance: 7.3 mi
- 7/10Leavitt Area High SchoolGrades: 9-12Distance: 7.3 mi

Get pre-qualified for a loan
At Zillow Home Loans, we can pre-qualify you in as little as 5 minutes with no impact to your credit score.An equal housing lender. NMLS #10287.
Sell for more on Zillow
Get a free Zillow Showcase℠ listing and you could sell for .
$258,500
2% more+ $5,170
With Zillow Showcase(estimated)
$263,670