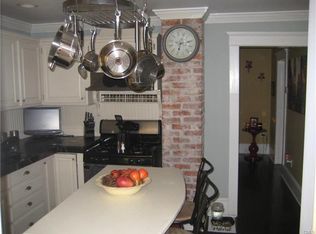Sold for $460,000 on 04/19/24
$460,000
1 Oak Street, Danbury, CT 06810
3beds
2,415sqft
Single Family Residence
Built in 1915
6,534 Square Feet Lot
$526,300 Zestimate®
$190/sqft
$3,788 Estimated rent
Home value
$526,300
$489,000 - $568,000
$3,788/mo
Zestimate® history
Loading...
Owner options
Explore your selling options
What's special
Updated 3 Bedroom Cape Cod style home situated on usable fenced in corner lot. Offering 3 bedrooms and 2.5 baths. The Main level with mudroom and open concept kitchen and dining room with hardwood floors, granite counter tops, Stainless steel appliances and a pantry. Living Room with hardwood floors and electric fireplace for chilly winter nights. Additional room currently used as an office with hardwood floors, small entry and exterior access. The Lower Level-would make ideal theater room, recreation room or home gym. Walk-Out to side yard perfect area for furry friends, Full Bath and separate laundry room. Don't miss the Walk-up attic for additional storage. Efficient Natural Gas 3 zoned Heat & Central Air. One car detached garage. Close to I84 and many shopping, dining options. Highest and Best due Monday 2/12 by 7pm.
Zillow last checked: 8 hours ago
Listing updated: April 19, 2024 at 12:56pm
Listed by:
Kristie L. Perry 203-770-4755,
William Pitt Sotheby's Int'l 203-796-7700
Bought with:
Jonathan Arteaga, RES.0814024
eXp Realty
Source: Smart MLS,MLS#: 170623856
Facts & features
Interior
Bedrooms & bathrooms
- Bedrooms: 3
- Bathrooms: 3
- Full bathrooms: 2
- 1/2 bathrooms: 1
Primary bedroom
- Features: Walk-In Closet(s), Hardwood Floor
- Level: Upper
- Area: 171.95 Square Feet
- Dimensions: 9.5 x 18.1
Bedroom
- Features: Walk-In Closet(s), Hardwood Floor
- Level: Upper
- Area: 144.45 Square Feet
- Dimensions: 10.7 x 13.5
Bedroom
- Features: Walk-In Closet(s), Hardwood Floor
- Level: Upper
- Area: 144.78 Square Feet
- Dimensions: 11.4 x 12.7
Bathroom
- Features: Tile Floor
- Level: Upper
- Area: 49.06 Square Feet
- Dimensions: 6.9 x 7.11
Bathroom
- Features: Tile Floor
- Level: Lower
- Area: 33.73 Square Feet
- Dimensions: 5.11 x 6.6
Bathroom
- Features: Hardwood Floor, Tile Floor
- Level: Main
- Area: 23.04 Square Feet
- Dimensions: 4.8 x 4.8
Dining room
- Features: Balcony/Deck, Hardwood Floor
- Level: Main
- Area: 156 Square Feet
- Dimensions: 12 x 13
Kitchen
- Features: Granite Counters, Half Bath, Hardwood Floor
- Level: Main
- Area: 170.28 Square Feet
- Dimensions: 12.9 x 13.2
Living room
- Features: Hardwood Floor
- Level: Main
- Area: 349.14 Square Feet
- Dimensions: 13.8 x 25.3
Office
- Features: Hardwood Floor
- Level: Main
- Area: 289.98 Square Feet
- Dimensions: 16.11 x 18
Rec play room
- Level: Lower
- Area: 552.57 Square Feet
- Dimensions: 16.3 x 33.9
Heating
- Forced Air, Zoned, Natural Gas
Cooling
- Central Air, Zoned
Appliances
- Included: Gas Range, Refrigerator, Dishwasher, Water Heater
- Laundry: Lower Level
Features
- Windows: Thermopane Windows
- Basement: Full,Partially Finished,Interior Entry,Storage Space
- Attic: Walk-up
- Has fireplace: No
- Fireplace features: Insert
Interior area
- Total structure area: 2,415
- Total interior livable area: 2,415 sqft
- Finished area above ground: 1,479
- Finished area below ground: 936
Property
Parking
- Total spaces: 1
- Parking features: Detached, Paved, Asphalt
- Garage spaces: 1
- Has uncovered spaces: Yes
Features
- Patio & porch: Deck, Patio
- Fencing: Full
Lot
- Size: 6,534 sqft
- Features: Corner Lot
Details
- Parcel number: 74872
- Zoning: RA20
Construction
Type & style
- Home type: SingleFamily
- Architectural style: Cape Cod
- Property subtype: Single Family Residence
Materials
- Vinyl Siding
- Foundation: Stone
- Roof: Asphalt
Condition
- New construction: No
- Year built: 1915
Utilities & green energy
- Sewer: Public Sewer
- Water: Public
Green energy
- Energy efficient items: Ridge Vents, Windows
Community & neighborhood
Community
- Community features: Near Public Transport, Golf, Health Club, Lake, Library, Medical Facilities, Park, Shopping/Mall
Location
- Region: Danbury
Price history
| Date | Event | Price |
|---|---|---|
| 4/19/2024 | Sold | $460,000+7%$190/sqft |
Source: | ||
| 2/14/2024 | Pending sale | $430,000$178/sqft |
Source: | ||
| 2/10/2024 | Listed for sale | $430,000+6.2%$178/sqft |
Source: | ||
| 11/30/2021 | Sold | $405,000+2.5%$168/sqft |
Source: | ||
| 10/29/2021 | Contingent | $395,000$164/sqft |
Source: | ||
Public tax history
| Year | Property taxes | Tax assessment |
|---|---|---|
| 2025 | $6,196 +2.2% | $247,940 |
| 2024 | $6,060 +4.8% | $247,940 |
| 2023 | $5,784 +11.6% | $247,940 +35% |
Find assessor info on the county website
Neighborhood: 06811
Nearby schools
GreatSchools rating
- 4/10Pembroke SchoolGrades: K-5Distance: 2.2 mi
- 2/10Broadview Middle SchoolGrades: 6-8Distance: 1.1 mi
- 2/10Danbury High SchoolGrades: 9-12Distance: 0.9 mi

Get pre-qualified for a loan
At Zillow Home Loans, we can pre-qualify you in as little as 5 minutes with no impact to your credit score.An equal housing lender. NMLS #10287.
Sell for more on Zillow
Get a free Zillow Showcase℠ listing and you could sell for .
$526,300
2% more+ $10,526
With Zillow Showcase(estimated)
$536,826