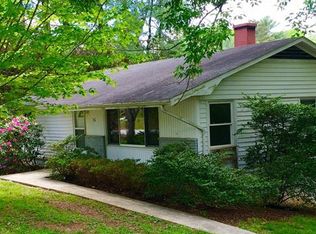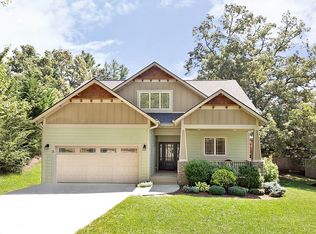Closed
$535,000
1 Oak Springs Dr, Arden, NC 28704
3beds
1,990sqft
Single Family Residence
Built in 2009
0.18 Acres Lot
$568,900 Zestimate®
$269/sqft
$2,714 Estimated rent
Home value
$568,900
$540,000 - $597,000
$2,714/mo
Zestimate® history
Loading...
Owner options
Explore your selling options
What's special
Convenience is key for this beautiful Arts and Crafts style home. With easy access to I26, Biltmore Park, medical, retail, restaurants and schools; everything you need is close by. You'll enjoy the privacy of your tree lined yard while relaxing on the screened porch or rear deck. Living is easy in the rustic atmosphere enhanced with exposed beams, curved archways and beautiful hardwoods throughout. The custom kitchen cabinets, granite countertops and stainless appliances make mealtime extra special. The open access to the den provides a cozy space to enjoy the fireplace or to watch TV. A centrally located split staircase leads to the large upstairs bedrooms and laundry room. The primary bedroom features a vaulted ceiling with a beautiful appointed ensuite including double vanity, separate shower and jacuzzi tub.
Zillow last checked: 8 hours ago
Listing updated: February 20, 2023 at 10:22am
Listing Provided by:
Steve Crouch scrouch@beverly-hanks.com,
Allen Tate/Beverly-Hanks Hendersonville
Bought with:
Tony Gunduz
Keller Williams Professionals
Source: Canopy MLS as distributed by MLS GRID,MLS#: 3906572
Facts & features
Interior
Bedrooms & bathrooms
- Bedrooms: 3
- Bathrooms: 3
- Full bathrooms: 2
- 1/2 bathrooms: 1
Primary bedroom
- Level: Upper
Bedroom s
- Level: Upper
Bathroom full
- Level: Upper
Bathroom half
- Level: Main
Breakfast
- Level: Main
Den
- Level: Main
Dining area
- Level: Main
Kitchen
- Level: Main
Laundry
- Level: Upper
Living room
- Level: Main
Heating
- Heat Pump
Cooling
- Ceiling Fan(s), Heat Pump
Appliances
- Included: Dishwasher, Disposal, Electric Oven, Electric Range, Exhaust Hood, Gas Water Heater, Microwave, Oven, Refrigerator
- Laundry: Upper Level
Features
- Breakfast Bar, Built-in Features, Cathedral Ceiling(s), Kitchen Island, Open Floorplan, Vaulted Ceiling(s)(s), Walk-In Closet(s), Whirlpool
- Flooring: Tile, Wood
- Doors: Insulated Door(s)
- Windows: Insulated Windows, Skylight(s)
- Has basement: No
- Fireplace features: Den, Gas Log
Interior area
- Total structure area: 1,990
- Total interior livable area: 1,990 sqft
- Finished area above ground: 1,990
- Finished area below ground: 0
Property
Parking
- Total spaces: 2
- Parking features: Driveway, Attached Garage, Garage on Main Level
- Attached garage spaces: 2
- Has uncovered spaces: Yes
Features
- Levels: Two
- Stories: 2
- Patio & porch: Deck, Rear Porch, Screened, Side Porch
- Fencing: Fenced
Lot
- Size: 0.18 Acres
- Features: Corner Lot, Level, Wooded
Details
- Parcel number: 963443735700000
- Zoning: R-1
- Special conditions: Standard
Construction
Type & style
- Home type: SingleFamily
- Architectural style: Arts and Crafts
- Property subtype: Single Family Residence
Materials
- Fiber Cement, Stone
- Foundation: Slab
- Roof: Shingle
Condition
- New construction: No
- Year built: 2009
Utilities & green energy
- Sewer: Public Sewer
- Water: City
- Utilities for property: Cable Available
Community & neighborhood
Location
- Region: Arden
- Subdivision: Oak Springs
HOA & financial
HOA
- Has HOA: Yes
- HOA fee: $400 annually
Other
Other facts
- Listing terms: Cash,Conventional,VA Loan
- Road surface type: Concrete, Paved
Price history
| Date | Event | Price |
|---|---|---|
| 2/17/2023 | Sold | $535,000-2.7%$269/sqft |
Source: | ||
| 1/3/2023 | Pending sale | $550,000$276/sqft |
Source: Beverly-Hanks & Associates, Inc. #3906572 | ||
| 11/16/2022 | Price change | $550,000-1.8%$276/sqft |
Source: | ||
| 9/20/2022 | Listed for sale | $560,000+46.6%$281/sqft |
Source: | ||
| 1/27/2020 | Sold | $382,000-2%$192/sqft |
Source: | ||
Public tax history
| Year | Property taxes | Tax assessment |
|---|---|---|
| 2024 | $2,347 +3.3% | $381,200 |
| 2023 | $2,272 +1.7% | $381,200 |
| 2022 | $2,234 | $381,200 |
Find assessor info on the county website
Neighborhood: 28704
Nearby schools
GreatSchools rating
- 8/10Avery's Creek ElementaryGrades: PK-4Distance: 0.9 mi
- 9/10Valley Springs MiddleGrades: 5-8Distance: 2.5 mi
- 7/10T C Roberson HighGrades: PK,9-12Distance: 2.8 mi
Schools provided by the listing agent
- Elementary: Avery's Creek/Koontz
- Middle: Valley Springs
- High: T.C. Roberson
Source: Canopy MLS as distributed by MLS GRID. This data may not be complete. We recommend contacting the local school district to confirm school assignments for this home.
Get a cash offer in 3 minutes
Find out how much your home could sell for in as little as 3 minutes with a no-obligation cash offer.
Estimated market value
$568,900
Get a cash offer in 3 minutes
Find out how much your home could sell for in as little as 3 minutes with a no-obligation cash offer.
Estimated market value
$568,900

