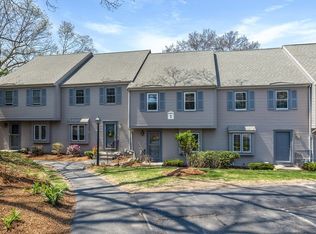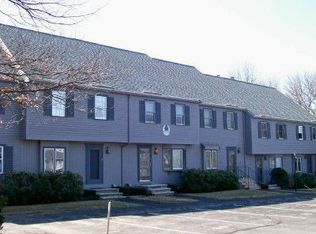Sold for $480,000
$480,000
1 Oak Ridge Dr Unit 4, Maynard, MA 01754
3beds
2,150sqft
Condominium, Townhouse
Built in 1985
-- sqft lot
$482,100 Zestimate®
$223/sqft
$3,310 Estimated rent
Home value
$482,100
$458,000 - $506,000
$3,310/mo
Zestimate® history
Loading...
Owner options
Explore your selling options
What's special
This clean, bright, fresh Oak Ridge Townhouse features the almost unheard-of bedroom and full bath that walks out to ground level. It's perfect for multi-generation families or visiting dignitaries on extended stays! The main living space is open floor style, which gives total flexibility to the desired dining area size and opens to a nicely situated deck that gives a treetop view of the surrounding area. The kitchen is well-appointed with cabinets and has room for a bistro table and chairs.The spacious top floor makes an excellent family room, or even a fourth bedroom should the need arise. Like all of Oak Ridge, this unit has a generous closet and storage space, outstanding grounds maintenance, a pleasant clubhouse, and a pool. It is pet-friendly and a short stroll to Maynard's beloved dog park. The town offers the best vibrant village life with restaurants, cinema, shops, and the Assabett Food Coop. The rail trail is wonderful for bicycling and walking.
Zillow last checked: 8 hours ago
Listing updated: February 09, 2024 at 10:34am
Listed by:
Lauren Tetreault 978-273-2005,
Coldwell Banker Realty - Concord 978-369-1000
Bought with:
Olubunmi Okoya
Jill & Co. Realty Group
Source: MLS PIN,MLS#: 73190373
Facts & features
Interior
Bedrooms & bathrooms
- Bedrooms: 3
- Bathrooms: 3
- Full bathrooms: 2
- 1/2 bathrooms: 1
Primary bedroom
- Features: Bathroom - Half, Flooring - Wall to Wall Carpet, Closet - Double
- Level: Second
- Area: 196.63
- Dimensions: 16.5 x 11.92
Bedroom 2
- Features: Flooring - Wall to Wall Carpet
- Level: Second
- Area: 176.94
- Dimensions: 15.17 x 11.67
Bedroom 3
- Features: Bathroom - Full, Closet, Flooring - Wall to Wall Carpet, Exterior Access, Slider
- Level: Basement
- Area: 158.33
- Dimensions: 12.5 x 12.67
Primary bathroom
- Features: Yes
Bathroom 1
- Features: Bathroom - Full
- Level: Second
- Area: 101.06
- Dimensions: 11.33 x 8.92
Bathroom 2
- Features: Bathroom - Full
- Level: Basement
- Area: 52.71
- Dimensions: 5.5 x 9.58
Bathroom 3
- Features: Bathroom - Half
- Level: First
- Area: 19.33
- Dimensions: 4 x 4.83
Dining room
- Features: Flooring - Wall to Wall Carpet, Deck - Exterior, Open Floorplan
- Level: Main
Family room
- Features: Skylight, Vaulted Ceiling(s), Closet, Flooring - Wall to Wall Carpet
- Level: Third
- Area: 287.54
- Dimensions: 16.75 x 17.17
Kitchen
- Features: Flooring - Vinyl, Pantry
- Level: Main,First
- Area: 142.99
- Dimensions: 11.83 x 12.08
Living room
- Features: Flooring - Wall to Wall Carpet, Balcony / Deck, Deck - Exterior, Open Floorplan, Slider
- Level: Main,First
- Area: 357.73
- Dimensions: 18.58 x 19.25
Heating
- Forced Air, Natural Gas
Cooling
- Central Air
Appliances
- Included: Range, Dishwasher, Trash Compactor, Refrigerator, Washer, Dryer
- Laundry: In Basement, In Unit
Features
- Flooring: Vinyl, Carpet
- Has basement: Yes
- Has fireplace: No
- Common walls with other units/homes: 2+ Common Walls
Interior area
- Total structure area: 2,150
- Total interior livable area: 2,150 sqft
Property
Parking
- Total spaces: 2
- Parking features: Deeded
- Uncovered spaces: 2
Features
- Patio & porch: Deck
- Exterior features: Deck
- Pool features: Association, In Ground
Details
- Parcel number: 3636995
- Zoning: RES
Construction
Type & style
- Home type: Townhouse
- Property subtype: Condominium, Townhouse
Materials
- Frame
- Roof: Shingle
Condition
- Year built: 1985
Utilities & green energy
- Electric: Circuit Breakers
- Sewer: Public Sewer
- Water: Public
Community & neighborhood
Location
- Region: Maynard
HOA & financial
HOA
- HOA fee: $395 monthly
- Amenities included: Pool
- Services included: Insurance, Maintenance Structure, Road Maintenance, Maintenance Grounds, Snow Removal
Other
Other facts
- Listing terms: Contract
Price history
| Date | Event | Price |
|---|---|---|
| 2/9/2024 | Sold | $480,000+1.1%$223/sqft |
Source: MLS PIN #73190373 Report a problem | ||
| 1/9/2024 | Contingent | $475,000$221/sqft |
Source: MLS PIN #73190373 Report a problem | ||
| 1/4/2024 | Listed for sale | $475,000+101.3%$221/sqft |
Source: MLS PIN #73190373 Report a problem | ||
| 8/21/2001 | Sold | $236,000+75.5%$110/sqft |
Source: Public Record Report a problem | ||
| 7/29/1999 | Sold | $134,500$63/sqft |
Source: Public Record Report a problem | ||
Public tax history
| Year | Property taxes | Tax assessment |
|---|---|---|
| 2025 | $7,319 +7% | $410,500 +7.3% |
| 2024 | $6,837 +4.7% | $382,400 +11.1% |
| 2023 | $6,528 +4% | $344,100 +12.5% |
Find assessor info on the county website
Neighborhood: 01754
Nearby schools
GreatSchools rating
- 7/10Fowler SchoolGrades: 4-8Distance: 1 mi
- 7/10Maynard High SchoolGrades: 9-12Distance: 0.8 mi
- 5/10Green Meadow SchoolGrades: PK-3Distance: 1 mi
Schools provided by the listing agent
- Elementary: Green Meadow
- Middle: Fowler/Amsa
- High: Maynard/Amsa
Source: MLS PIN. This data may not be complete. We recommend contacting the local school district to confirm school assignments for this home.
Get a cash offer in 3 minutes
Find out how much your home could sell for in as little as 3 minutes with a no-obligation cash offer.
Estimated market value$482,100
Get a cash offer in 3 minutes
Find out how much your home could sell for in as little as 3 minutes with a no-obligation cash offer.
Estimated market value
$482,100

